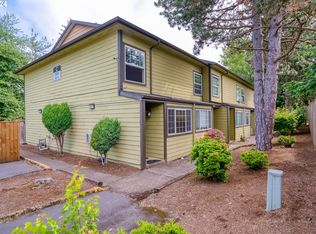Updated and move-in ready townhome in a quiet neighborhood. Granite counter tops, slate floor in the bathroom and a laminate floor on the main. 1 covered parking space steps from the door. Private back patio with storage space + storage in the attic in the upper hall. Community park and a playground just outside the door. Short drive to I-84 and the Troutdale outlet shops + restaurants!
This property is off market, which means it's not currently listed for sale or rent on Zillow. This may be different from what's available on other websites or public sources.
