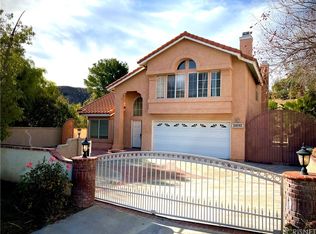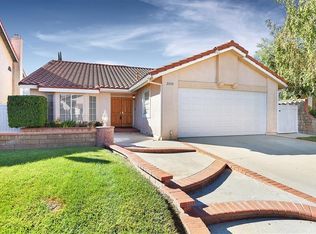Sold for $835,000 on 05/12/25
$835,000
20120 Cavern Ct, Saugus, CA 91390
3beds
3baths
1,906sqft
Single Family Residence
Built in 1989
4,839 Square Feet Lot
$813,800 Zestimate®
$438/sqft
$3,728 Estimated rent
Home value
$813,800
$741,000 - $895,000
$3,728/mo
Zestimate® history
Loading...
Owner options
Explore your selling options
What's special
Welcome to this stunning two-story home tucked away on a quiet cul-de-sac in the desirable Bouquet Canyon Estates of Saugus. Featuring 3 bedrooms and 2.5 bathrooms, this meticulously maintained home offers beautiful curb appeal with fresh exterior paint, a charming front patio, and ample driveway parking. Enter inside to soaring vaulted ceilings, rich hardwood floors, and plantation shutters that create a warm and inviting atmosphere. The upgraded kitchen boasts stainless steel appliances, modern countertops, and a stylish backsplash. It opens seamlessly to a cozy family room with a fireplace, built-in bookshelves, and French sliding doors that lead to the backyard oasis. Enjoy the entertainer's dream yard, complete with a covered patio, above-ground spa, gazebo, dog run, fire pit area, and elegant outdoor lighting. Downstairs also includes an indoor laundry room with direct access to the two-car garage. Upstairs, a spacious landing connects three generously sized bedrooms, two full baths, and a walk-in linen closet. The primary suite is a true retreat with a private balcony offering mountain views, a beautifully updated en-suite bathroom with dual vanities and a shiplap accent wall, walk-in closet, and a bonus office or pet retreat. Energy-efficient upgrades include newer plumbing, dual-pane sliding doors, and a newer water heater. Conveniently located with easy access to the 5 and 14 freeways via Golden Valley Road and Copper Hill, this exceptional home offers both comfort and practicality, perfect for making lasting memories.
Zillow last checked: 8 hours ago
Bought with:
, 01934924
JohnHart Real Estate
Source: JohnHart Solds,MLS#: SR25115664
Facts & features
Interior
Bedrooms & bathrooms
- Bedrooms: 3
- Bathrooms: 3
Interior area
- Total structure area: 1,906
- Total interior livable area: 1,906 sqft
Property
Lot
- Size: 4,839 sqft
Details
- Parcel number: 2812046023
Construction
Type & style
- Home type: SingleFamily
- Property subtype: Single Family Residence
Condition
- Year built: 1989
Community & neighborhood
Location
- Region: Saugus
Price history
| Date | Event | Price |
|---|---|---|
| 6/2/2025 | Listing removed | $4,000$2/sqft |
Source: JohnHart Real Estate | ||
| 5/29/2025 | Listed for rent | $4,000$2/sqft |
Source: JohnHart Real Estate | ||
| 5/12/2025 | Sold | $835,000-1.8%$438/sqft |
Source: | ||
| 5/1/2025 | Pending sale | $850,000$446/sqft |
Source: | ||
| 4/14/2025 | Listed for sale | $850,000+73.5%$446/sqft |
Source: | ||
Public tax history
| Year | Property taxes | Tax assessment |
|---|---|---|
| 2025 | $11,449 +43.6% | $570,870 +2% |
| 2024 | $7,972 +3.9% | $559,678 +2% |
| 2023 | $7,675 -0.5% | $548,705 +2% |
Find assessor info on the county website
Neighborhood: 91390
Nearby schools
GreatSchools rating
- 7/10Rosedell Elementary SchoolGrades: K-6Distance: 1.4 mi
- 7/10Arroyo Seco Junior High SchoolGrades: 7-8Distance: 3.1 mi
- 10/10Saugus High SchoolGrades: 9-12Distance: 2.1 mi
Get a cash offer in 3 minutes
Find out how much your home could sell for in as little as 3 minutes with a no-obligation cash offer.
Estimated market value
$813,800
Get a cash offer in 3 minutes
Find out how much your home could sell for in as little as 3 minutes with a no-obligation cash offer.
Estimated market value
$813,800

