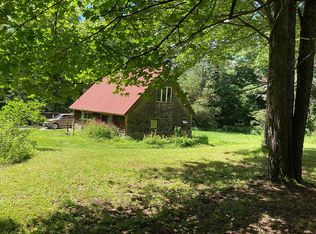Closed
Listed by:
Timothy Apps,
Four Seasons Sotheby's Int'l Realty 802-297-8000
Bought with: Four Seasons Sotheby's Int'l Realty
$1,390,000
2012 Windham Hill Road, Windham, VT 05359
4beds
5,627sqft
Single Family Residence
Built in 1994
14.2 Acres Lot
$1,429,900 Zestimate®
$247/sqft
$5,593 Estimated rent
Home value
$1,429,900
Estimated sales range
Not available
$5,593/mo
Zestimate® history
Loading...
Owner options
Explore your selling options
What's special
If you are looking for a truly turnkey home, this is the place. The owners have spent three years transforming this 5000+ sq. ft. home into a tranquil, romantic spot on the hill! Built in 1994 and reimagined in 2021, home renovations include a paved driveway, whole-house generator, gutters, new deck and railings, new stainless steel appliances, washer and dryer, new boiler and hot water heater, four mini splits, many new windows and new bathrooms and kitchen. Additional features include a wine room, a therapeutic sauna, and a pool table with new felt and bumpers. Relax in the living room with a fireplace, watch a movie in the media room, play billiards in the family room, enjoy wine tasting in the wine room, work out in the home gym, and cook in the chefs kitchen. Set on 14.2 acres with views of Stratton and Mount Snow ski resorts, the property includes landscaping and several outbuildings for storing your big boy toys. Plus, it’s a short drive to Mount Snow, Stratton, Okemo, Magic and Bromley Mountain. View the video tour.
Zillow last checked: 8 hours ago
Listing updated: October 24, 2024 at 06:50am
Listed by:
Timothy Apps,
Four Seasons Sotheby's Int'l Realty 802-297-8000
Bought with:
Gary Coger
Four Seasons Sotheby's Int'l Realty
Source: PrimeMLS,MLS#: 5002896
Facts & features
Interior
Bedrooms & bathrooms
- Bedrooms: 4
- Bathrooms: 4
- Full bathrooms: 3
- 3/4 bathrooms: 1
Heating
- Oil, Baseboard, Wood Stove
Cooling
- Mini Split
Appliances
- Included: Dishwasher, Dryer, Microwave, Electric Range, Refrigerator, Washer
- Laundry: In Basement
Features
- Dining Area, Kitchen Island, Natural Light, Sauna
- Flooring: Ceramic Tile
- Basement: Climate Controlled,Finished,Interior Stairs,Storage Space,Walkout,Walk-Out Access
- Number of fireplaces: 1
- Fireplace features: Wood Burning, 1 Fireplace
Interior area
- Total structure area: 5,627
- Total interior livable area: 5,627 sqft
- Finished area above ground: 3,980
- Finished area below ground: 1,647
Property
Parking
- Total spaces: 3
- Parking features: Paved, Heated Garage, Attached, Detached
- Garage spaces: 3
Features
- Levels: 3
- Stories: 3
- Exterior features: Deck, Sauna
- Has view: Yes
- View description: Mountain(s)
- Frontage length: Road frontage: 450
Lot
- Size: 14.20 Acres
- Features: Landscaped, Secluded, Sloped, Wooded
Details
- Additional structures: Outbuilding
- Parcel number: 65120510933
- Zoning description: residential
- Other equipment: Satellite
Construction
Type & style
- Home type: SingleFamily
- Architectural style: Contemporary
- Property subtype: Single Family Residence
Materials
- Wood Frame, Wood Exterior
- Foundation: Concrete
- Roof: Shingle
Condition
- New construction: No
- Year built: 1994
Utilities & green energy
- Electric: Circuit Breakers
- Sewer: Septic Tank
- Utilities for property: Phone, Underground Oil Tank, Satellite Internet
Community & neighborhood
Location
- Region: West Townshend
Price history
| Date | Event | Price |
|---|---|---|
| 10/23/2024 | Sold | $1,390,000-0.7%$247/sqft |
Source: | ||
| 7/31/2024 | Price change | $1,400,000-8.8%$249/sqft |
Source: | ||
| 6/28/2024 | Listed for sale | $1,535,000+141.7%$273/sqft |
Source: | ||
| 1/15/2021 | Sold | $635,000-3.6%$113/sqft |
Source: | ||
| 1/9/2021 | Pending sale | $659,000$117/sqft |
Source: | ||
Public tax history
| Year | Property taxes | Tax assessment |
|---|---|---|
| 2024 | -- | $465,700 |
| 2023 | -- | $465,700 |
| 2022 | -- | $465,700 |
Find assessor info on the county website
Neighborhood: 05359
Nearby schools
GreatSchools rating
- NAJamaica Village SchoolGrades: PK-5Distance: 3.4 mi
- 3/10Leland & Gray Uhsd #34Grades: 6-12Distance: 4.9 mi
Schools provided by the listing agent
- Elementary: Windham Elementary School
- Middle: Leland Gray Union Middle/High
- High: Leland Gray
- District: Windham
Source: PrimeMLS. This data may not be complete. We recommend contacting the local school district to confirm school assignments for this home.
Get pre-qualified for a loan
At Zillow Home Loans, we can pre-qualify you in as little as 5 minutes with no impact to your credit score.An equal housing lender. NMLS #10287.
