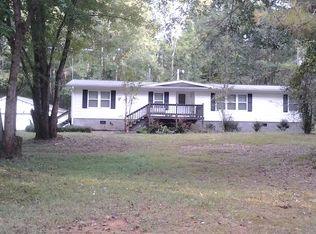Gorgeous house on 15+ acres! Meticulously renovated, 4 bedroom 3.5 bath house, Hang out on your screened in porch, or entertain on the adjacent deck. Brand new kitchen with granite counters, tile backsplash, and fantastic breakfast area overlooking the rear yard. House needs nothing, and is move in ready, including all the appliances. Bathrooms have all been updated with tile, granite and the master boasts an incredible new shower and a soaking tub to melt away the stress of your day. Great balance of cleared land and woods, ready for your animals and garden. The house is privately located off the main road, and can be your sanctuary of peace and tranquility. Awesome Pike County schools. Country living at its best. This is the one you've been waiting for.
This property is off market, which means it's not currently listed for sale or rent on Zillow. This may be different from what's available on other websites or public sources.

