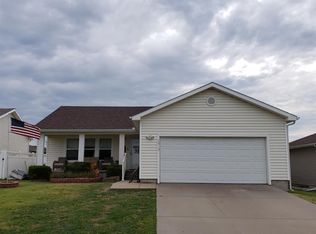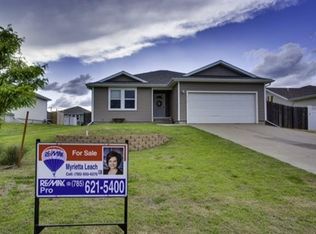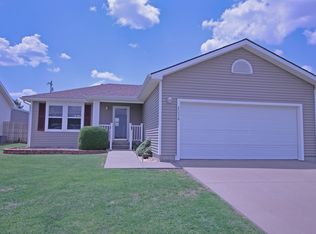Pack your bags and move on in, this modern ranch style home has an open floor plan with a renovated lower level ready for relaxing and hanging out. The kitchen has sparkling white cabinets with gray accents that make create a flow throughout the living room and dining room. Laundry is located on the main level right off the attached garage entrance with large storage closets. The master suite has an over sized bedroom large corner closet and bath that features a granite counter top. There is a second bedroom that has a huge closet and another bathroom with new lighting. The lower level has been transformed into a family/rec room, an additional new bedroom with egress window, and a huge storage room. The backyard has a privacy fence and small back deck off the kitchen. The double garage and welcoming curb appeal, make this a top choice for your next home! Seller's are looking for a quick close, so let's go for a personal tour today. Under Contract. Please bring back-up offers.
This property is off market, which means it's not currently listed for sale or rent on Zillow. This may be different from what's available on other websites or public sources.



