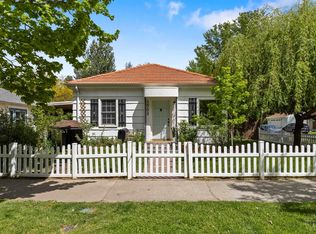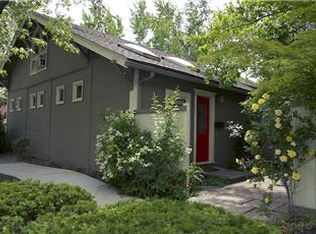Sold
Price Unknown
2012 W Ridenbaugh St, Boise, ID 83702
2beds
1baths
1,196sqft
Single Family Residence
Built in 1954
2,613.6 Square Feet Lot
$544,500 Zestimate®
$--/sqft
$1,724 Estimated rent
Home value
$544,500
$506,000 - $583,000
$1,724/mo
Zestimate® history
Loading...
Owner options
Explore your selling options
What's special
A charming mid-century gem in a coveted North End location! This classic beauty has been fully remodeled throughout, blending its vintage character with modern updates for an inviting living experience. At the heart of the home, you'll find a cozy stone fireplace that adds warmth and ambiance to the living spaces. The gourmet kitchen is a true showstopper, featuring an oversized quartz island and sleek new appliances. Venture outside to discover not one but two delightful patios, perfect for entertaining guests or savoring the privacy and mature trees. This unique property boasts a thoughtfully converted garage that now serves as a spacious primary bedroom retreat, offering plenty of room to spread out in style. Just blocks away, you'll find the vibrant Hyde Park neighborhood with its array of local shops, eateries, and trail access into the scenic Foothills. Don't miss your chance to make this captivating mid-century classic your new home!
Zillow last checked: 8 hours ago
Listing updated: June 03, 2024 at 07:10am
Listed by:
Timothy Prentiss 208-617-0167,
Boise Premier Real Estate
Bought with:
Amy Berryhill
Ralston Group Properties, LLC
Source: IMLS,MLS#: 98909966
Facts & features
Interior
Bedrooms & bathrooms
- Bedrooms: 2
- Bathrooms: 1
- Main level bathrooms: 1
- Main level bedrooms: 2
Primary bedroom
- Level: Main
- Area: 323
- Dimensions: 17 x 19
Bedroom 2
- Level: Main
- Area: 156
- Dimensions: 12 x 13
Kitchen
- Level: Main
- Area: 60
- Dimensions: 6 x 10
Heating
- Forced Air, Natural Gas
Cooling
- Central Air
Appliances
- Included: Gas Water Heater, Dishwasher, Disposal, Microwave, Oven/Range Built-In, Refrigerator, Washer, Dryer
Features
- Bath-Master, Bed-Master Main Level, Kitchen Island, Number of Baths Main Level: 1
- Flooring: Hardwood
- Has basement: No
- Number of fireplaces: 1
- Fireplace features: One
Interior area
- Total structure area: 1,196
- Total interior livable area: 1,196 sqft
- Finished area above ground: 1,196
Property
Parking
- Parking features: Other, Driveway
- Has garage: Yes
- Has uncovered spaces: Yes
Features
- Levels: One
- Fencing: Full,Wood
Lot
- Size: 2,613 sqft
- Dimensions: 55 x 50
- Features: Sm Lot 5999 SF, Garden, Sidewalks, Auto Sprinkler System, Full Sprinkler System
Details
- Parcel number: R2336000410
Construction
Type & style
- Home type: SingleFamily
- Property subtype: Single Family Residence
Materials
- Brick, Frame
- Foundation: Crawl Space
- Roof: Composition
Condition
- Year built: 1954
Utilities & green energy
- Water: Public
- Utilities for property: Sewer Connected
Community & neighborhood
Location
- Region: Boise
- Subdivision: Ellis Addition
Other
Other facts
- Listing terms: Cash,Conventional
- Ownership: Fee Simple
Price history
Price history is unavailable.
Public tax history
| Year | Property taxes | Tax assessment |
|---|---|---|
| 2025 | $2,802 +8.3% | $441,100 +9.6% |
| 2024 | $2,586 -13.8% | $402,500 +1.7% |
| 2023 | $2,998 -34.3% | $395,800 -15.9% |
Find assessor info on the county website
Neighborhood: North End
Nearby schools
GreatSchools rating
- 6/10Lowell Elementary SchoolGrades: PK-6Distance: 0.5 mi
- 8/10North Junior High SchoolGrades: 7-9Distance: 0.7 mi
- 8/10Boise Senior High SchoolGrades: 9-12Distance: 0.9 mi
Schools provided by the listing agent
- Elementary: Lowell
- Middle: North Jr
- High: Boise
- District: Boise School District #1
Source: IMLS. This data may not be complete. We recommend contacting the local school district to confirm school assignments for this home.

