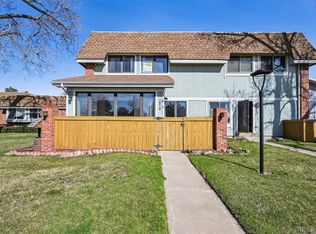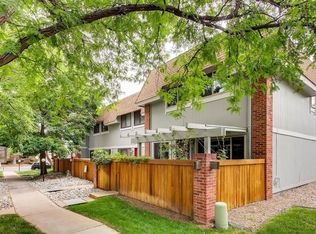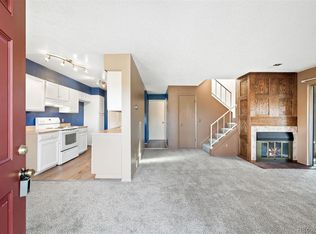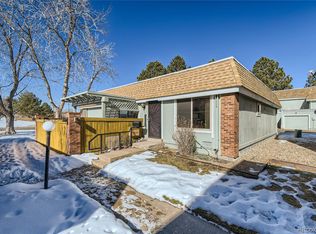Sold for $305,000 on 12/08/25
Zestimate®
$305,000
2012 W 101st Avenue, Thornton, CO 80260
3beds
1,316sqft
Townhouse
Built in 1973
-- sqft lot
$305,000 Zestimate®
$232/sqft
$2,383 Estimated rent
Home value
$305,000
$287,000 - $323,000
$2,383/mo
Zestimate® history
Loading...
Owner options
Explore your selling options
What's special
Your chance to own this rare, beautiful RANCH style 3 bedroom, 2 bathroom, end unit townhouse in the Parkside community of Thornton. The open plan layout provides a spacious and homely feel as you enjoy the integrated kitchen, dining area and family room, all supported by the wonderful cozy gas fireplace. On the same level you have the 3 bedrooms – the large primary bedroom with ensuite bathroom, plus two other good sized bedrooms and a separate full bathroom. Add-in a two-car garage, wonderful, fenced patio, new water heater, updated bathrooms & kitchen, 3 year old Pella High Energy windows, and you have the makings of a beautiful home.
And the location could not be better – Highridge Court Park is just across the street, easy access to I25 (Denver and the Front Range) and US36 (Boulder and the mountains), and with Northglenn Marketplace just a short drive away for shopping, restaurants, and entertainment.
If you don’t know the Parkside community the HOA gives you access to a community clubhouse, pool, tennis courts, and provides water, sewer, trash, snow removal, and exterior maintenance.
Zillow last checked: 8 hours ago
Listing updated: December 08, 2025 at 12:06pm
Listed by:
Andrea Lewis 303-268-8800 alewis@remax.net,
RE/MAX Professionals
Bought with:
Jim Styles, 100071960
Resident Realty South Metro
Source: REcolorado,MLS#: 7913928
Facts & features
Interior
Bedrooms & bathrooms
- Bedrooms: 3
- Bathrooms: 2
- Full bathrooms: 2
- Main level bathrooms: 2
- Main level bedrooms: 3
Bedroom
- Level: Main
Bedroom
- Level: Main
Bathroom
- Level: Main
Other
- Level: Main
Other
- Level: Main
Dining room
- Level: Main
Family room
- Level: Main
Kitchen
- Level: Main
Heating
- Forced Air
Cooling
- Central Air
Appliances
- Included: Dishwasher, Disposal, Microwave, Range, Refrigerator
Features
- Ceiling Fan(s)
- Flooring: Carpet, Wood
- Has basement: No
- Number of fireplaces: 1
- Fireplace features: Family Room, Gas
- Common walls with other units/homes: End Unit
Interior area
- Total structure area: 1,316
- Total interior livable area: 1,316 sqft
- Finished area above ground: 1,316
Property
Parking
- Total spaces: 2
- Parking features: Garage - Attached
- Attached garage spaces: 2
Features
- Levels: One
- Stories: 1
- Patio & porch: Patio
- Fencing: Full
Details
- Parcel number: R0042973
- Special conditions: Standard
Construction
Type & style
- Home type: Townhouse
- Property subtype: Townhouse
- Attached to another structure: Yes
Materials
- Brick, Frame
- Roof: Composition
Condition
- Year built: 1973
Utilities & green energy
- Sewer: Public Sewer
- Water: Public
Community & neighborhood
Security
- Security features: Carbon Monoxide Detector(s), Smoke Detector(s)
Location
- Region: Thornton
- Subdivision: Parkside
HOA & financial
HOA
- Has HOA: Yes
- HOA fee: $550 monthly
- Amenities included: Clubhouse, Pool, Tennis Court(s)
- Services included: Maintenance Grounds, Sewer, Snow Removal, Trash, Water
- Association name: 5150 Community Management
- Association phone: 720-961-5150
Other
Other facts
- Listing terms: 1031 Exchange,Cash,Conventional,FHA
- Ownership: Individual
- Road surface type: Paved
Price history
| Date | Event | Price |
|---|---|---|
| 12/8/2025 | Sold | $305,000$232/sqft |
Source: | ||
| 11/16/2025 | Pending sale | $305,000$232/sqft |
Source: | ||
| 10/31/2025 | Price change | $305,000-3.2%$232/sqft |
Source: | ||
| 10/25/2025 | Listed for sale | $315,000$239/sqft |
Source: | ||
| 10/15/2025 | Pending sale | $315,000$239/sqft |
Source: | ||
Public tax history
| Year | Property taxes | Tax assessment |
|---|---|---|
| 2025 | $2,416 +1% | $22,310 -14.1% |
| 2024 | $2,393 +9.5% | $25,980 |
| 2023 | $2,186 -3.3% | $25,980 +37% |
Find assessor info on the county website
Neighborhood: Parkside
Nearby schools
GreatSchools rating
- 3/10Hillcrest Elementary SchoolGrades: K-5Distance: 0.6 mi
- 5/10Silver Hills Middle SchoolGrades: 6-8Distance: 3.1 mi
- 4/10Northglenn High SchoolGrades: 9-12Distance: 0.9 mi
Schools provided by the listing agent
- Elementary: Hillcrest
- Middle: Silver Hills
- High: Northglenn
- District: Adams 12 5 Star Schl
Source: REcolorado. This data may not be complete. We recommend contacting the local school district to confirm school assignments for this home.
Get a cash offer in 3 minutes
Find out how much your home could sell for in as little as 3 minutes with a no-obligation cash offer.
Estimated market value
$305,000
Get a cash offer in 3 minutes
Find out how much your home could sell for in as little as 3 minutes with a no-obligation cash offer.
Estimated market value
$305,000



