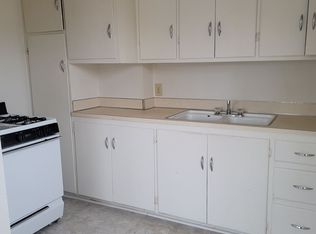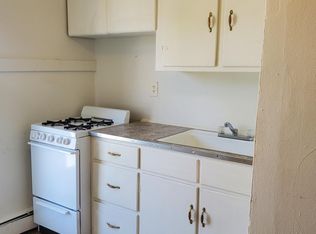Welcome to 2012 Van Lennen Ave a spacious, 1,974 sq ft, 2-bedroom, 1-bath single-family home blending early-1900s charm with modern comfort. Located just a short stroll from Cheyenne Regional Medical Center and Downtown Cheyenne, this inviting property is an ideal home for professionals, small families, or anyone seeking convenience and character. Generously sized living spaces including living room, dining area, cozy kitchen, an office/bonus room, and a versatile attic space converted into extra living quarters. Fenced front & back yards, offering privacy and security for outdoor living. Tenant is responsible for payment of all utilities, including but not limited to electric, gas, water, sewer, trash, and internet. All utility accounts must be placed in the tenant's name by move-in. Pets are allowed with landlord approval. A $50 monthly pet fee per pet will apply. Limit on number and breed restrictions may apply. No aggressive breeds permitted. No smoking or vaping is allowed inside the home at any time. Smoking is permitted outside only, and cigarette butts must be properly disposed of. Tenant is responsible for mowing the lawn at least every two weeks during the growing season and must maintain the yard in a neat and healthy condition. Tenant must water the lawn according to City of Cheyenne watering rules for the downtown area. Failure to follow city guidelines or neglecting lawn care may result in lease violations or fines.
This property is off market, which means it's not currently listed for sale or rent on Zillow. This may be different from what's available on other websites or public sources.


