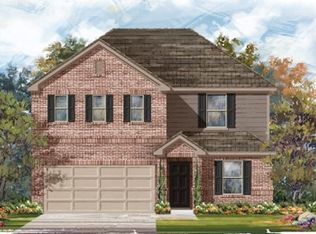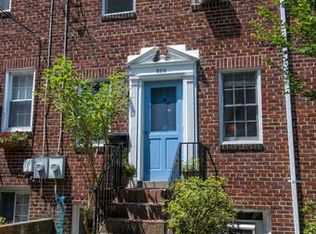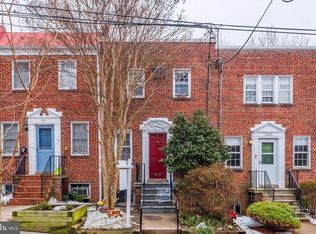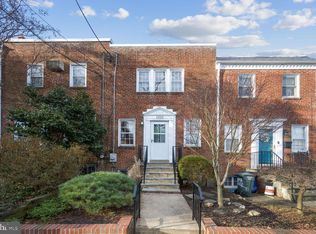Completely renovated plus expansion 5-bedroom, 4.5 bath townhouse with over 2,800 square feet of finished living space across four levels. The main level has foyer, living room, powder room, kitchen and breakfast area. The second floor has 2 bedrooms - a master bedroom facing Glover park with 8'x 8' picture windows, hardwood floors, and walk-in closet, another bedroom and a full bath. The third floor has 2 more bedrooms, another master bedroom with master bath, and a large bedroom with private bath. Lower level has another bedroom and private bath, and ample storage space. Stunning luxury finishes throughout, a total of 6 walk-in closets, on-premise full-size washer/dryer, and dual zone central heating and A/C. 1st and 3rd floor have patios/decks. There is a finished rooftop terrace with views of the National Cathedral and U.S. VP Residence on North side, and Potomac river on the South side. Both on-street and off-street parking is available. Walking distance to Georgetown University, Georgetown Hospital, George Washington University, British International School of Washington (BISW), MacArthur Blvd/Reservoir Rd, German/French/Russian/Chinese Embassies. Utilities not included. Must have a credit score of 640 or co-signer. HCVP vouchers are not accepted at this time.
This property is off market, which means it's not currently listed for sale or rent on Zillow. This may be different from what's available on other websites or public sources.



