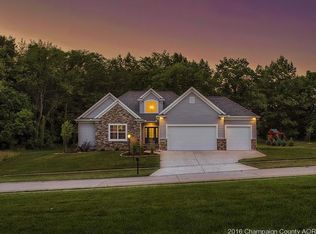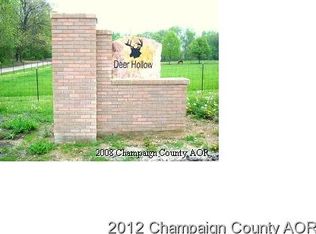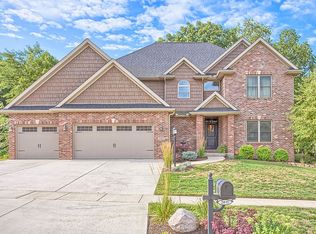What's not to love in this stunning 3 year new custom built ranch in Mahomet? Striking design and attention to detail will hook you at the front door! Hardwood floors, vaulted ceiling, open kitchen with large island. Flex room offers space for dining area, den or home office. Master bedroom has tray ceiling with accent lighting, spa like master suite including full tiled shower, jetted tub and double vanity. Bedrooms 2 & 3 share Jack and Jill bath. Enter from the 3 car garage into a mud room with lockers and laundry room access. Full basement finished with 4th bedroom, 3rd full bath and recreation room. Beautiful 1/2 acre lot in Deer Hollow backs up to woods. Near Lake of the Woods Forest Preserve and golf course. This one is special!
This property is off market, which means it's not currently listed for sale or rent on Zillow. This may be different from what's available on other websites or public sources.



