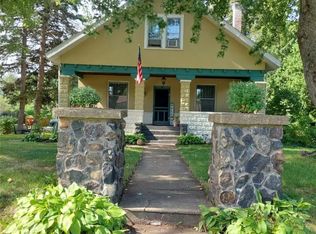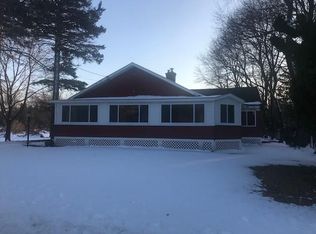Sold for $265,000
$265,000
2012 Saltsman Rd, Erie, PA 16510
3beds
1,864sqft
Single Family Residence
Built in 1942
1.94 Acres Lot
$301,200 Zestimate®
$142/sqft
$2,005 Estimated rent
Home value
$301,200
$250,000 - $364,000
$2,005/mo
Zestimate® history
Loading...
Owner options
Explore your selling options
What's special
Motivated Seller! This brick home gives you a very welcoming feeling that will make you want to call it home. Many amenities... a new f/a furnace, total remodeled full bath, hardwood floors all refinished, approximately 1/3 acre of 5 ft fencing, with 2 large gates installed by Harbor Fence & Decks LLC New gutters with guards, Garage door opener. New rubber roof on flat roof of house. Basement window glass replaced. New appliances, gas range, refrigerator. 1.93 acre lot that has been surveyed and markers show the boundaries. Abundant wildlife, beautiful flowers, flowering bushes and trees in your backyard. It's hard to believe you are conveniently close to shopping and all else that matters. The sunroom that is now heated so you can enjoy it all seasons, has many windows that look out to your backyard. The sliding glass door make it easy to access the fenced area of the yard. The 2car detached garage and the carport offer parking for 3 vehicles.
Zillow last checked: 8 hours ago
Listing updated: July 26, 2024 at 08:11am
Listed by:
Mary Lou Wittman (814)725-5665,
RE/MAX Real Estate Group North East,
Julie Wittman 814-881-1632,
RE/MAX Real Estate Group North East
Bought with:
Megan DeMarco, RS348189
RE/MAX Real Estate Group Erie
Source: GEMLS,MLS#: 177206Originating MLS: Greater Erie Board Of Realtors
Facts & features
Interior
Bedrooms & bathrooms
- Bedrooms: 3
- Bathrooms: 2
- Full bathrooms: 1
- 1/2 bathrooms: 1
Bedroom
- Level: First
- Dimensions: 11x13
Bedroom
- Level: Second
- Dimensions: 15x13
Bedroom
- Level: Second
- Dimensions: 14x15
Dining room
- Level: First
- Dimensions: 12x12
Foyer
- Description: Builtins
- Level: First
- Dimensions: 06x04
Other
- Level: Second
- Dimensions: 07x05
Half bath
- Level: First
- Dimensions: 09x04
Kitchen
- Level: First
- Dimensions: 11x09
Living room
- Level: First
- Dimensions: 19x12
Sunroom
- Description: Heated
- Level: First
- Dimensions: 14x20
Heating
- Forced Air, Gas
Cooling
- Central Air
Appliances
- Included: Dishwasher, Gas Oven, Gas Range, Refrigerator
Features
- Window Treatments
- Flooring: Hardwood
- Windows: Drapes
- Basement: Full,Unfinished
- Number of fireplaces: 1
- Fireplace features: Wood Burning
Interior area
- Total structure area: 1,864
- Total interior livable area: 1,864 sqft
Property
Parking
- Total spaces: 3
- Parking features: Detached, Garage, Garage Door Opener
- Garage spaces: 2
Features
- Levels: One and One Half
- Stories: 1
- Patio & porch: Enclosed, Porch
- Exterior features: Fence
- Fencing: Yard Fenced
Lot
- Size: 1.94 Acres
- Dimensions: 119 x 360 x 363 x 517
- Features: Landscaped, Mineral Rights
Details
- Parcel number: 27044147.0099.00
- Zoning description: R-1
Construction
Type & style
- Home type: SingleFamily
- Architectural style: One and One Half Story
- Property subtype: Single Family Residence
Materials
- Brick
- Roof: Composition,Rubber
Condition
- Excellent,Resale
- Year built: 1942
Utilities & green energy
- Sewer: Public Sewer
- Water: Public
- Utilities for property: Cable Available, Natural Gas Available
Community & neighborhood
Security
- Security features: Smoke Detector(s)
Location
- Region: Erie
HOA & financial
Other fees
- Deposit fee: $5,000
Other
Other facts
- Listing terms: Conventional
- Road surface type: Paved
Price history
| Date | Event | Price |
|---|---|---|
| 7/25/2024 | Sold | $265,000-1.8%$142/sqft |
Source: GEMLS #177206 Report a problem | ||
| 6/26/2024 | Pending sale | $269,900$145/sqft |
Source: GEMLS #177206 Report a problem | ||
| 6/22/2024 | Listed for sale | $269,900-4.3%$145/sqft |
Source: GEMLS #177206 Report a problem | ||
| 6/11/2024 | Listing removed | -- |
Source: GEMLS #177206 Report a problem | ||
| 6/3/2024 | Price change | $282,000-5.1%$151/sqft |
Source: GEMLS #177206 Report a problem | ||
Public tax history
| Year | Property taxes | Tax assessment |
|---|---|---|
| 2025 | $3,054 +2.9% | $107,210 |
| 2024 | $2,969 +8% | $107,210 |
| 2023 | $2,748 +2.8% | $107,210 |
Find assessor info on the county website
Neighborhood: Northwest Harborcreek
Nearby schools
GreatSchools rating
- 6/10Rolling Ridge El SchoolGrades: K-6Distance: 0.6 mi
- 7/10Harbor Creek Junior High SchoolGrades: 7-8Distance: 2.2 mi
- 6/10Harbor Creek Senior High SchoolGrades: 9-12Distance: 2.2 mi
Schools provided by the listing agent
- District: Harborcreek
Source: GEMLS. This data may not be complete. We recommend contacting the local school district to confirm school assignments for this home.

Get pre-qualified for a loan
At Zillow Home Loans, we can pre-qualify you in as little as 5 minutes with no impact to your credit score.An equal housing lender. NMLS #10287.

