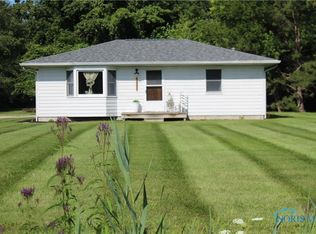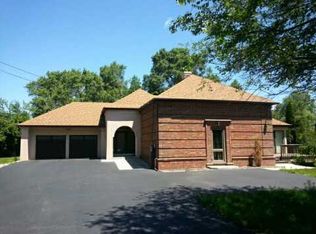Sold for $250,500
$250,500
2012 S Berkey Southern Rd, Swanton, OH 43558
3beds
2,172sqft
Single Family Residence
Built in 1942
1.31 Acres Lot
$257,200 Zestimate®
$115/sqft
$1,670 Estimated rent
Home value
$257,200
$231,000 - $283,000
$1,670/mo
Zestimate® history
Loading...
Owner options
Explore your selling options
What's special
Discover this charming home on a wooded lot with a fenced-in backyard. The garage includes a heated workshop and a crafting room for your hobbies. Inside, enjoy a large primary bedroom and a spacious family room with great natural light. The kitchen features an arched ceiling, and there's a convenient first-floor laundry. Multiple outbuildings provide extra storage and workspace. This home offers both comfort and functionality. Call to schedule your showing today.
Zillow last checked: 8 hours ago
Listing updated: October 14, 2025 at 12:22am
Listed by:
Katherine Bronson 567-277-0478,
Key Realty LTD
Bought with:
Aubrey Hornsby, 2016001306
Keller Williams Citywide
Source: NORIS,MLS#: 6117714
Facts & features
Interior
Bedrooms & bathrooms
- Bedrooms: 3
- Bathrooms: 1
- Full bathrooms: 1
Primary bedroom
- Level: Upper
- Dimensions: 26 x 16
Bedroom 2
- Level: Upper
- Dimensions: 10 x 10
Bedroom 3
- Level: Upper
- Dimensions: 16 x 12
Family room
- Level: Main
- Dimensions: 26 x 16
Kitchen
- Level: Main
- Dimensions: 20 x 12
Living room
- Level: Main
- Dimensions: 20 x 15
Heating
- Boiler, Natural Gas
Cooling
- Window Unit(s)
Appliances
- Included: Water Heater, Dryer, Refrigerator, Washer, Water Softener Rented
- Laundry: Main Level
Features
- Has fireplace: No
Interior area
- Total structure area: 2,172
- Total interior livable area: 2,172 sqft
Property
Parking
- Total spaces: 2
- Parking features: Gravel, Attached Garage, Detached Garage, Driveway, Side By Side
- Garage spaces: 2
- Has uncovered spaces: Yes
Features
- Levels: One and One Half
- Patio & porch: Deck
Lot
- Size: 1.31 Acres
- Dimensions: 57,100
- Features: Corner Lot
Details
- Additional structures: Shed(s)
- Parcel number: 7202302
Construction
Type & style
- Home type: SingleFamily
- Property subtype: Single Family Residence
Materials
- Shingle Siding, Vinyl Siding
- Foundation: Crawl Space
- Roof: Metal,Shingle
Condition
- Year built: 1942
Details
- Warranty included: Yes
Utilities & green energy
- Sewer: Septic Tank
- Water: Well
Community & neighborhood
Location
- Region: Swanton
- Subdivision: None
Other
Other facts
- Listing terms: Cash,Conventional
Price history
| Date | Event | Price |
|---|---|---|
| 8/30/2024 | Sold | $250,500+0.2%$115/sqft |
Source: NORIS #6117714 Report a problem | ||
| 8/30/2024 | Pending sale | $249,900$115/sqft |
Source: NORIS #6117714 Report a problem | ||
| 7/29/2024 | Contingent | $249,900$115/sqft |
Source: NORIS #6117714 Report a problem | ||
| 7/24/2024 | Price change | $249,900-3.9%$115/sqft |
Source: NORIS #6117714 Report a problem | ||
| 7/12/2024 | Listed for sale | $260,000+13.1%$120/sqft |
Source: NORIS #6117714 Report a problem | ||
Public tax history
| Year | Property taxes | Tax assessment |
|---|---|---|
| 2024 | $3,114 +53.1% | $69,965 +66.2% |
| 2023 | $2,034 -1.7% | $42,105 |
| 2022 | $2,069 -3.7% | $42,105 |
Find assessor info on the county website
Neighborhood: 43558
Nearby schools
GreatSchools rating
- 5/10Park Elementary SchoolGrades: K-4Distance: 3.4 mi
- 6/10Swanton Middle SchoolGrades: 5-9Distance: 3.8 mi
- 5/10Swanton High SchoolGrades: 9-12Distance: 3.9 mi
Schools provided by the listing agent
- Elementary: Swanton
- High: Swanton
Source: NORIS. This data may not be complete. We recommend contacting the local school district to confirm school assignments for this home.
Get pre-qualified for a loan
At Zillow Home Loans, we can pre-qualify you in as little as 5 minutes with no impact to your credit score.An equal housing lender. NMLS #10287.
Sell for more on Zillow
Get a Zillow Showcase℠ listing at no additional cost and you could sell for .
$257,200
2% more+$5,144
With Zillow Showcase(estimated)$262,344

