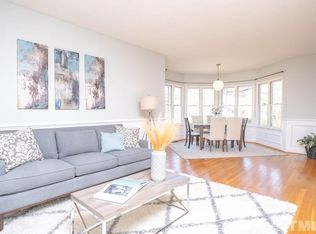Golfers dream home! Step out your back door to the 9th tee and play 9 holes back to your new home. Free golf included in HOA dues. Open Kitchen with Solid Surface Countertops. Down stairs Master with large bath w/ garden tub and shower, huge walk-in closet! Good sized secondary bedrooms. Large walk in storage upstairs! Bonus could be 4th bedroom as it has great closets! Neighborhood Amenities unbeatable-Athletic Center, Pools, Tennis, Park & Greenway!
This property is off market, which means it's not currently listed for sale or rent on Zillow. This may be different from what's available on other websites or public sources.
