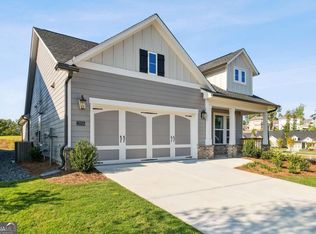Closed
$577,796
2012 Ripple Park Bnd, Canton, GA 30114
3beds
2,154sqft
Single Family Residence
Built in 2025
6,534 Square Feet Lot
$569,900 Zestimate®
$268/sqft
$2,693 Estimated rent
Home value
$569,900
$536,000 - $610,000
$2,693/mo
Zestimate® history
Loading...
Owner options
Explore your selling options
What's special
Walk into this charming, one-level, stepless ranch home designed to fulfill your desire to downsize! Begin your day in the cozy gourmet kitchen, perfect for preparing breakfast while engaging with friends around the kitchen island. The open family and dining area provides the ideal space for family gatherings, game nights, and special celebrations. From here, easily transition to the serene rear terrace for some outdoor relaxation. Enjoy some quiet time in the study, and then unwind in the peaceful ownerCOs retreat, all conveniently located on the main level. The spacious guest bedrooms and full bath offer comfort and privacy for visitors. Abundant windows fill the home with natural light. All lawn care is included in the HOA. This new active adult community in Great Sky is packed with amenities, including 3 pools, 4 pickleball and tennis courts, the picturesque Hickory Log Creek Reservoir, walking trails, basketball courts, community gardens, a clubhouse, and 2 lifestyle directors! The model is open for tours by appointment. This community is age-restricted, 55+, and we are currently accepting presales. Call for more information and to schedule a tour today!
Zillow last checked: 8 hours ago
Listing updated: November 17, 2025 at 01:15pm
Listed by:
Beverly Davison 404-789-3033,
Weekley Homes Realty
Bought with:
Evin Earnhart, 367729
Bolst, Inc.
Source: GAMLS,MLS#: 10530807
Facts & features
Interior
Bedrooms & bathrooms
- Bedrooms: 3
- Bathrooms: 2
- Full bathrooms: 2
- Main level bathrooms: 2
- Main level bedrooms: 3
Kitchen
- Features: Breakfast Area, Breakfast Bar, Kitchen Island, Solid Surface Counters, Walk-in Pantry
Heating
- Natural Gas, Zoned
Cooling
- Ceiling Fan(s), Central Air, Zoned
Appliances
- Included: Dishwasher, Disposal, Microwave, Tankless Water Heater
- Laundry: Other
Features
- Double Vanity, High Ceilings, Master On Main Level, Walk-In Closet(s)
- Flooring: Carpet, Hardwood, Tile
- Windows: Double Pane Windows
- Basement: None
- Has fireplace: No
- Common walls with other units/homes: No Common Walls
Interior area
- Total structure area: 2,154
- Total interior livable area: 2,154 sqft
- Finished area above ground: 2,154
- Finished area below ground: 0
Property
Parking
- Total spaces: 4
- Parking features: Garage, Garage Door Opener, Kitchen Level
- Has garage: Yes
Features
- Levels: One
- Stories: 1
- Patio & porch: Patio
- Waterfront features: No Dock Or Boathouse
- Body of water: None
Lot
- Size: 6,534 sqft
- Features: Level
Details
- Parcel number: 14N15D 030
Construction
Type & style
- Home type: SingleFamily
- Architectural style: Ranch
- Property subtype: Single Family Residence
Materials
- Concrete, Stone
- Foundation: Slab
- Roof: Composition
Condition
- New Construction
- New construction: Yes
- Year built: 2025
Details
- Warranty included: Yes
Utilities & green energy
- Sewer: Public Sewer
- Water: Public
- Utilities for property: Cable Available, Electricity Available, High Speed Internet, Natural Gas Available, Phone Available, Sewer Available, Underground Utilities, Water Available
Green energy
- Green verification: ENERGY STAR Certified Homes, HERS Index Score
- Energy efficient items: Appliances, Insulation, Thermostat
Community & neighborhood
Security
- Security features: Carbon Monoxide Detector(s), Smoke Detector(s)
Community
- Community features: Clubhouse, Playground, Pool, Retirement Community, Sidewalks, Walk To Schools, Near Shopping
Senior living
- Senior community: Yes
Location
- Region: Canton
- Subdivision: Great Sky
HOA & financial
HOA
- Has HOA: Yes
- HOA fee: $3,217 annually
- Services included: Maintenance Grounds, Swimming, Tennis
Other
Other facts
- Listing agreement: Exclusive Right To Sell
Price history
| Date | Event | Price |
|---|---|---|
| 9/11/2025 | Sold | $577,796-6.5%$268/sqft |
Source: | ||
| 7/18/2025 | Pending sale | $617,796$287/sqft |
Source: | ||
| 7/4/2025 | Price change | $617,796+0.6%$287/sqft |
Source: | ||
| 1/22/2025 | Listed for sale | $614,296$285/sqft |
Source: | ||
Public tax history
| Year | Property taxes | Tax assessment |
|---|---|---|
| 2025 | $1,431 +24.3% | $50,000 +25% |
| 2024 | $1,151 | $40,000 |
Find assessor info on the county website
Neighborhood: 30114
Nearby schools
GreatSchools rating
- 6/10R. M. Moore Elementary SchoolGrades: PK-5Distance: 4.6 mi
- 7/10Teasley Middle SchoolGrades: 6-8Distance: 1.5 mi
- 7/10Cherokee High SchoolGrades: 9-12Distance: 3.7 mi
Schools provided by the listing agent
- Elementary: R M Moore
- Middle: Teasley
- High: Cherokee
Source: GAMLS. This data may not be complete. We recommend contacting the local school district to confirm school assignments for this home.
Get a cash offer in 3 minutes
Find out how much your home could sell for in as little as 3 minutes with a no-obligation cash offer.
Estimated market value$569,900
Get a cash offer in 3 minutes
Find out how much your home could sell for in as little as 3 minutes with a no-obligation cash offer.
Estimated market value
$569,900
