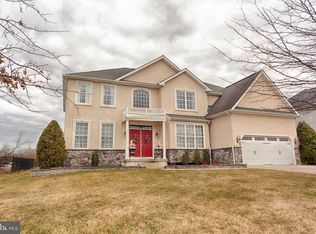Beautiful Madison model located in the much desired Ridings development! 4+ bedrooms, 3 & 1 half baths, with full finished basement and two car garage. Enter the main level through the double doors into the two story foyer that boasts hand scraped hardwood floors throughout the living room, dining room, family room and hall bath. The family room has a beautiful gas fireplace. The kitchen counter tops and large island topped in granite. There is also ceramic tiles on the floor and backsplash. Just off the kitchen is a huge Butler pantry and a large laundry room, both with ceramic tile flooring. The office, just off the family room, has double doors and is bring used as a dance studio but as beautiful Pergo floors beneath. The upper level contains four bedrooms and two full baths. The master suite, which contains a sitting room, is enormous, and so is the walk in closet! The master bath has granite topped vanity cabinets with double sinks and a custom tiled shower stall. The other three bedrooms are generous in size.The basement offers a carpeted private room, a full ceramic tiled bathroom, and a living room with vinyl flooring. In addition, there is a large walk-in closet and storage area. There is also a beautiful second kitchen in the basement with granite counter tops, a dishwasher and an additional refrigerator. There is a roughed out area ready for your new stove! This level also has a large open space with Pergo flooring, that currently has a pool table and dining area. The fenced in back yard has a stunning brick patio. There is also a custom built granite topped brick barbecue/grill. Best of all, there is a gorgeous heated salt water pool for you to enjoy! The pool has a newer liner and is ready when you are! Also in this yard, is a good size shed for your tools, lawn mower, pool supplies, etc. The view from this yard consists of trees and an open field where you will often see horses playing! This is a two zoned heated and air-conditioned home that has solar panels on the roof that significantly lowers the electric bill, especially in the summer months! The front lawn has an underground sprinkler system and the home has been wired for an alarm system. There is so much more about this amazing home!
This property is off market, which means it's not currently listed for sale or rent on Zillow. This may be different from what's available on other websites or public sources.
