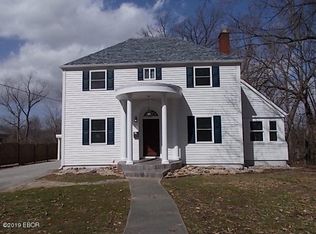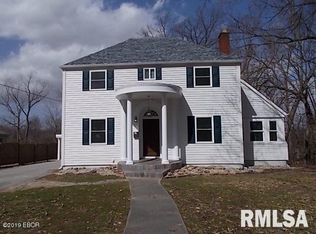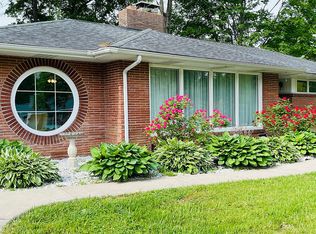Closed
$100,000
2012 Richview Rd, Mount Vernon, IL 62864
2beds
1,096sqft
Single Family Residence
Built in 1920
0.4 Acres Lot
$102,300 Zestimate®
$91/sqft
$1,132 Estimated rent
Home value
$102,300
Estimated sales range
Not available
$1,132/mo
Zestimate® history
Loading...
Owner options
Explore your selling options
What's special
This property keeps good company in the Museum District and offers quick access to all areas in town. The 2 bedroom/1 bath home is the perfect size for anyone wanting manageable expenses and maintenance. The Living Room has a vaulted ceiling and built-ins around a large picture window. Hardwood floors run throughout most of the home and are in excellent condition. The formal Dining Room has corner built-ins and a contemporary accent wall. The Kitchen includes the standard appliances and has a convenient pass-through window to the casual dining area. There is a study/office that is an ideal size for your at-home work space or just more storage. Both bedrooms have high ceilings and the bathroom has the basic features. Vinyl replacement windows have been installed. High-speed cable is available and fiber optic is currently installed. A covered front porch adds to the curb appeal and a side deck is convenient for grilling outdoors. This backyard is partially fenced and a shed provides for implement and equipment storage.
Zillow last checked: 14 hours ago
Listing updated: January 08, 2026 at 09:16am
Listing courtesy of:
Brian Wood 618-201-9509,
Cross Davidson Real Estate
Bought with:
Lisa McKinney
C21 All Pro Real Estate
Source: MRED as distributed by MLS GRID,MLS#: EB457504
Facts & features
Interior
Bedrooms & bathrooms
- Bedrooms: 2
- Bathrooms: 1
- Full bathrooms: 1
Primary bedroom
- Features: Flooring (Hardwood)
- Level: Main
- Area: 143 Square Feet
- Dimensions: 11x13
Primary bedroom
- Features: Flooring (Hardwood)
- Level: Main
- Area: 143 Square Feet
- Dimensions: 11x13
Bedroom 2
- Features: Flooring (Hardwood)
- Level: Main
- Area: 117 Square Feet
- Dimensions: 9x13
Bedroom 2
- Features: Flooring (Hardwood)
- Level: Main
- Area: 117 Square Feet
- Dimensions: 9x13
Dining room
- Features: Flooring (Tile)
- Level: Main
- Area: 70 Square Feet
- Dimensions: 7x10
Dining room
- Features: Flooring (Tile)
- Level: Main
- Area: 70 Square Feet
- Dimensions: 7x10
Kitchen
- Features: Flooring (Vinyl)
- Level: Main
- Area: 84 Square Feet
- Dimensions: 7x12
Kitchen
- Features: Flooring (Vinyl)
- Level: Main
- Area: 84 Square Feet
- Dimensions: 7x12
Laundry
- Features: Flooring (Vinyl)
- Level: Main
- Area: 42 Square Feet
- Dimensions: 6x7
Laundry
- Features: Flooring (Vinyl)
- Level: Main
- Area: 42 Square Feet
- Dimensions: 6x7
Living room
- Features: Flooring (Hardwood)
- Level: Main
- Area: 225 Square Feet
- Dimensions: 15x15
Living room
- Features: Flooring (Hardwood)
- Level: Main
- Area: 225 Square Feet
- Dimensions: 15x15
Office
- Features: Flooring (Hardwood)
- Level: Main
- Area: 32 Square Feet
- Dimensions: 4x8
Office
- Features: Flooring (Hardwood)
- Level: Main
- Area: 32 Square Feet
- Dimensions: 4x8
Heating
- Forced Air, Natural Gas
Cooling
- Central Air
Appliances
- Included: Dishwasher, Dryer, Range, Range Hood, Refrigerator, Washer, Electric Water Heater
Features
- Vaulted Ceiling(s), Replacement Windows
- Windows: Replacement Windows
- Basement: Crawl Space,Cellar,Egress Window
Interior area
- Total interior livable area: 1,096 sqft
Property
Parking
- Parking features: Gravel, No Garage
Features
- Patio & porch: Porch, Deck
Lot
- Size: 0.40 Acres
- Dimensions: 88'x174'x85'x201'
- Features: Level
Details
- Parcel number: 0730130036
Construction
Type & style
- Home type: SingleFamily
- Architectural style: Bungalow
- Property subtype: Single Family Residence
Materials
- Vinyl Siding, Frame
Condition
- New construction: No
- Year built: 1920
Utilities & green energy
- Sewer: Public Sewer
- Water: Public
- Utilities for property: Cable Available
Community & neighborhood
Location
- Region: Mount Vernon
- Subdivision: George D Williams Forest Park
Other
Other facts
- Listing terms: Conventional
Price history
| Date | Event | Price |
|---|---|---|
| 5/30/2025 | Sold | $100,000+3.1%$91/sqft |
Source: | ||
| 4/15/2025 | Pending sale | $97,000$89/sqft |
Source: | ||
| 4/11/2025 | Listed for sale | $97,000+32%$89/sqft |
Source: | ||
| 8/25/2020 | Sold | $73,500-2.6%$67/sqft |
Source: Public Record Report a problem | ||
| 6/1/2020 | Pending sale | $75,500$69/sqft |
Source: CROSS DAVIDSON REAL ESTATE #EB434193 Report a problem | ||
Public tax history
| Year | Property taxes | Tax assessment |
|---|---|---|
| 2024 | -- | $22,560 +8.3% |
| 2023 | $1,285 +8.3% | $20,827 +14% |
| 2022 | $1,187 +8% | $18,269 +5% |
Find assessor info on the county website
Neighborhood: 62864
Nearby schools
GreatSchools rating
- 3/10DR Nick Osborne Primary CenterGrades: K-3Distance: 0.7 mi
- 4/10Zadok Casey Middle SchoolGrades: 6-8Distance: 0.8 mi
- 4/10Mount Vernon High SchoolGrades: 9-12Distance: 3.2 mi
Schools provided by the listing agent
- Elementary: Mt Vernon
- Middle: Casey Mt. Vernon
- High: Mt Vernon
Source: MRED as distributed by MLS GRID. This data may not be complete. We recommend contacting the local school district to confirm school assignments for this home.

Get pre-qualified for a loan
At Zillow Home Loans, we can pre-qualify you in as little as 5 minutes with no impact to your credit score.An equal housing lender. NMLS #10287.


