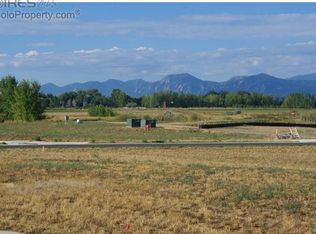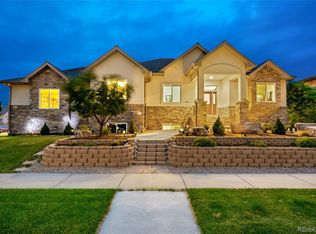Open Floor Plan with a huge great room with f/p, eat in kitchen with island and dining room. Main floor bedroom/office with 3/4 bath. Fabulous mud room and command center off the kitchen. Upstairs has four large bedrooms and a loft and laundry. Master bedroom has a balcony to enjoy the view, exquisite master bath and huge walk in closet. Outdoor features include complete landscaping, large gas fire pit, a large covered front porch to and a patio off the kitchen. Three car garage and full basement finished basement with 2 additional bedrooms, Rec room, full bath and study area.
This property is off market, which means it's not currently listed for sale or rent on Zillow. This may be different from what's available on other websites or public sources.

