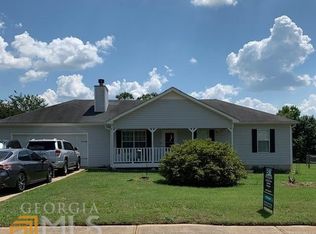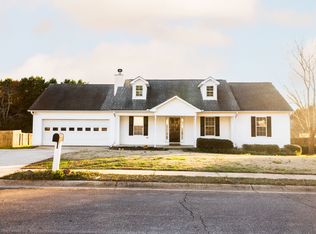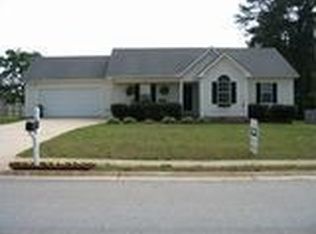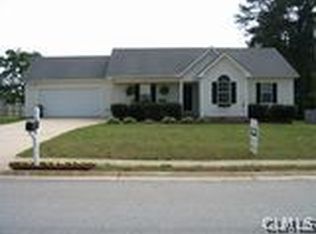Closed
$304,000
2012 Rachael Dr, Statham, GA 30666
3beds
2,123sqft
Single Family Residence
Built in 1998
0.59 Acres Lot
$306,000 Zestimate®
$143/sqft
$1,837 Estimated rent
Home value
$306,000
$275,000 - $340,000
$1,837/mo
Zestimate® history
Loading...
Owner options
Explore your selling options
What's special
Welcome to this gem of a home that is move-in ready in the highly sought-after Statham Elementary district. Upon entry you will be greeted by an open, vaulted living room featuring beautiful hardwood floors and crown molding. You will also notice the inviting primary on main with attached full bath. Behind the spacious kitchen, with a walk-in pantry, is the enclosed back porch-perfect for unwinding after a long day. Blow off some steam in the converted garage that stands as a gym currently, or make it your game room or extra storage. Upstairs you will find 2 additional bedrooms, an oversized bonus room and an additional full bath. The vast back yard features plenty of space for family and friends to hang out and features a oversized storage shed. New paint in bedrooms and HVAC are just the cherry on top. The space in this home is unbelievable and an absolute MUST see! This home qualifies for USDA with no money down!
Zillow last checked: 8 hours ago
Listing updated: March 16, 2025 at 06:43am
Listed by:
Lezoena Claridy 678-778-2493,
Mandowa and Company
Bought with:
Diane Boykin, 159859
Keller Williams Greater Athens
Source: GAMLS,MLS#: 10463715
Facts & features
Interior
Bedrooms & bathrooms
- Bedrooms: 3
- Bathrooms: 2
- Full bathrooms: 2
- Main level bathrooms: 1
- Main level bedrooms: 1
Kitchen
- Features: Breakfast Area, Breakfast Bar, Pantry
Heating
- Central, Heat Pump
Cooling
- Ceiling Fan(s), Central Air
Appliances
- Included: Dishwasher, Disposal, Electric Water Heater
- Laundry: Common Area, In Kitchen
Features
- Master On Main Level
- Flooring: Carpet, Hardwood, Laminate
- Windows: Double Pane Windows
- Basement: None
- Number of fireplaces: 1
- Fireplace features: Living Room
- Common walls with other units/homes: No Common Walls
Interior area
- Total structure area: 2,123
- Total interior livable area: 2,123 sqft
- Finished area above ground: 2,123
- Finished area below ground: 0
Property
Parking
- Total spaces: 2
- Parking features: Detached
- Has garage: Yes
Features
- Levels: Two
- Stories: 2
- Patio & porch: Porch
- Fencing: Back Yard,Chain Link
- Body of water: None
Lot
- Size: 0.59 Acres
- Features: Level
Details
- Parcel number: ST05 249
Construction
Type & style
- Home type: SingleFamily
- Architectural style: Traditional
- Property subtype: Single Family Residence
Materials
- Vinyl Siding
- Foundation: Slab
- Roof: Composition
Condition
- Resale
- New construction: No
- Year built: 1998
Utilities & green energy
- Sewer: Septic Tank
- Water: Public
- Utilities for property: Cable Available, Electricity Available, High Speed Internet, Natural Gas Available, Phone Available, Underground Utilities, Water Available
Community & neighborhood
Community
- Community features: None
Location
- Region: Statham
- Subdivision: Holiday Fields
HOA & financial
HOA
- Has HOA: No
- Services included: None
Other
Other facts
- Listing agreement: Exclusive Right To Sell
- Listing terms: Cash,Conventional,FHA,USDA Loan,VA Loan
Price history
| Date | Event | Price |
|---|---|---|
| 3/14/2025 | Sold | $304,000-3.5%$143/sqft |
Source: | ||
| 2/24/2025 | Pending sale | $315,000$148/sqft |
Source: | ||
| 2/21/2025 | Listed for sale | $315,000+3.3%$148/sqft |
Source: | ||
| 8/9/2023 | Listing removed | -- |
Source: | ||
| 7/21/2023 | Listed for sale | $305,000+177.5%$144/sqft |
Source: | ||
Public tax history
| Year | Property taxes | Tax assessment |
|---|---|---|
| 2024 | $1,872 +0.2% | $66,213 |
| 2023 | $1,870 +5.3% | $66,213 +17.7% |
| 2022 | $1,776 -10.1% | $56,266 |
Find assessor info on the county website
Neighborhood: 30666
Nearby schools
GreatSchools rating
- 3/10Statham Elementary SchoolGrades: PK-5Distance: 0.7 mi
- 5/10Bear Creek Middle SchoolGrades: 6-8Distance: 0.8 mi
- 3/10Winder-Barrow High SchoolGrades: 9-12Distance: 9 mi
Schools provided by the listing agent
- Elementary: Statham
- Middle: Bear Creek
- High: Winder Barrow
Source: GAMLS. This data may not be complete. We recommend contacting the local school district to confirm school assignments for this home.
Get a cash offer in 3 minutes
Find out how much your home could sell for in as little as 3 minutes with a no-obligation cash offer.
Estimated market value$306,000
Get a cash offer in 3 minutes
Find out how much your home could sell for in as little as 3 minutes with a no-obligation cash offer.
Estimated market value
$306,000



