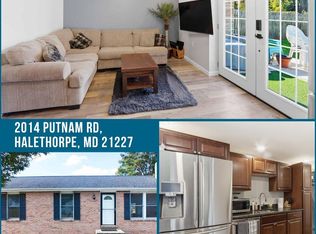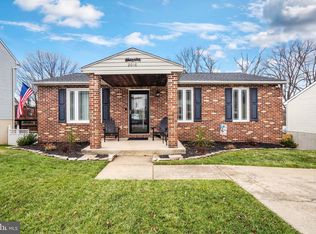Sold for $459,900 on 06/22/23
$459,900
2012 Putnam Rd, Halethorpe, MD 21227
3beds
2,487sqft
Single Family Residence
Built in 1991
9,886 Square Feet Lot
$487,200 Zestimate®
$185/sqft
$3,273 Estimated rent
Home value
$487,200
$463,000 - $512,000
$3,273/mo
Zestimate® history
Loading...
Owner options
Explore your selling options
What's special
Upon entering this beautifully upgraded home, you'll be greeted by an open foyer to include a half bathroom and coat closet. Travel to the gourmet kitchen where the custom cabinetry provides ample storage, complete with granite counter tops, ceramic tile floors, and stainless steel appliances. Enjoy an evening by the fireplace in the spacious family room, located just off the kitchen. Sit down for a meal in your eat-in kitchen, or in the formal dining room. Step out the slider doors to your tiered, triple level deck, retractable awning, fenced yard, play structure and storage shed. Grab a book and a cup of coffee to relax in the front facing, well lit living room. Wood flooring finishes the living, family, and formal dining rooms. Upstairs, you'll find a large primary bedroom with double custom California closet systems and a fully renovated primary bath (2022) complete with soaker tub and separate walk-in shower. The primary oasis is the perfect space to unwind after a long day. The upstairs is finished with two additional bedrooms, a full bathroom, linen closet, walk-in closet, and laundry room! The fully finished walk-out basement includes an additional half bathroom and is a great space whether it be a movie theater, playroom, office space, home gym or billiard room!
Zillow last checked: 8 hours ago
Listing updated: November 15, 2023 at 04:02pm
Listed by:
Kelli Poole 443-844-6812,
VYBE Realty
Bought with:
Felix Olopade, 650002
EXP Realty, LLC
Source: Bright MLS,MLS#: MDBC2068482
Facts & features
Interior
Bedrooms & bathrooms
- Bedrooms: 3
- Bathrooms: 4
- Full bathrooms: 2
- 1/2 bathrooms: 2
- Main level bathrooms: 1
Basement
- Area: 944
Heating
- Heat Pump, Electric
Cooling
- Central Air, Electric
Appliances
- Included: Energy Efficient Appliances, Humidifier, Electric Water Heater
- Laundry: Upper Level
Features
- Attic/House Fan, Ceiling Fan(s), Dining Area, Eat-in Kitchen, Recessed Lighting, Bar, Kitchen - Gourmet, Primary Bath(s), Soaking Tub, Family Room Off Kitchen
- Flooring: Hardwood, Carpet, Ceramic Tile, Wood
- Doors: Storm Door(s)
- Basement: Finished
- Number of fireplaces: 2
- Fireplace features: Other, Pellet Stove, Wood Burning Stove
Interior area
- Total structure area: 2,864
- Total interior livable area: 2,487 sqft
- Finished area above ground: 1,920
- Finished area below ground: 567
Property
Parking
- Parking features: Off Street, Driveway
- Has uncovered spaces: Yes
Accessibility
- Accessibility features: 2+ Access Exits
Features
- Levels: Two
- Stories: 2
- Patio & porch: Deck
- Exterior features: Play Equipment, Awning(s)
- Pool features: None
- Fencing: Wood,Full
Lot
- Size: 9,886 sqft
- Dimensions: 1.00 x
Details
- Additional structures: Above Grade, Below Grade
- Parcel number: 04131900004906
- Zoning: R
- Special conditions: Standard
Construction
Type & style
- Home type: SingleFamily
- Architectural style: Colonial
- Property subtype: Single Family Residence
Materials
- Stick Built, Vinyl Siding
- Foundation: Slab
Condition
- New construction: No
- Year built: 1991
Utilities & green energy
- Electric: 200+ Amp Service
- Sewer: Public Sewer
- Water: Public
Community & neighborhood
Location
- Region: Halethorpe
- Subdivision: Monumental Park
Other
Other facts
- Listing agreement: Exclusive Right To Sell
- Listing terms: Conventional,FHA,VA Loan
- Ownership: Fee Simple
Price history
| Date | Event | Price |
|---|---|---|
| 6/22/2023 | Sold | $459,900+8.2%$185/sqft |
Source: | ||
| 5/23/2023 | Pending sale | $425,000$171/sqft |
Source: | ||
| 5/19/2023 | Listed for sale | $425,000+19.7%$171/sqft |
Source: | ||
| 6/16/2020 | Sold | $355,000-2.7%$143/sqft |
Source: Public Record Report a problem | ||
| 5/5/2020 | Pending sale | $365,000$147/sqft |
Source: EXIT RESULTS REALTY #MDBC487166 Report a problem | ||
Public tax history
| Year | Property taxes | Tax assessment |
|---|---|---|
| 2025 | $5,557 +34.6% | $374,300 +9.9% |
| 2024 | $4,129 +7.7% | $340,700 +7.7% |
| 2023 | $3,834 +8.3% | $316,367 -7.1% |
Find assessor info on the county website
Neighborhood: 21227
Nearby schools
GreatSchools rating
- 7/10Relay Elementary SchoolGrades: PK-5Distance: 1.2 mi
- 5/10Arbutus Middle SchoolGrades: 6-8Distance: 1.6 mi
- 2/10Lansdowne High & Academy Of FinanceGrades: 9-12Distance: 1.6 mi
Schools provided by the listing agent
- High: Lansdowne High & Academy Of Finance
- District: Baltimore County Public Schools
Source: Bright MLS. This data may not be complete. We recommend contacting the local school district to confirm school assignments for this home.

Get pre-qualified for a loan
At Zillow Home Loans, we can pre-qualify you in as little as 5 minutes with no impact to your credit score.An equal housing lender. NMLS #10287.
Sell for more on Zillow
Get a free Zillow Showcase℠ listing and you could sell for .
$487,200
2% more+ $9,744
With Zillow Showcase(estimated)
$496,944
