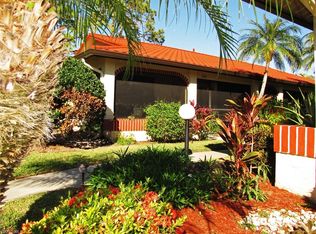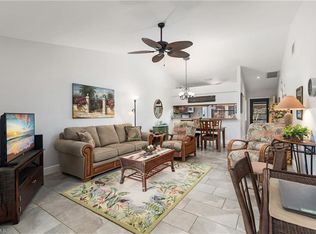Sold for $235,000 on 06/11/25
$235,000
2012 Pine Isle LN #2012, NAPLES, FL 34112
2beds
1,132sqft
Condominium
Built in 1983
-- sqft lot
$225,700 Zestimate®
$208/sqft
$2,543 Estimated rent
Home value
$225,700
$203,000 - $253,000
$2,543/mo
Zestimate® history
Loading...
Owner options
Explore your selling options
What's special
PRICE IMPROVEMENT and offering a 1 YEAR Home WARRANTY at close! Beautifully updated southern exposure end unit villa with 2 bedrooms and 2 bathrooms in Boca Ciega Manor, includes TWO carports and TWO storage units. This fully furnished home is a peaceful retreat close to the vibrant heart of downtown Naples and the beaches. The open-concept design seamlessly connects the living and dining areas, creating an inviting atmosphere for relaxation and entertaining and leads directly outside to your private patio. The home has all tile floors. The windows and doors are impact and the roofs are newer with new wind mitigations. The Florida room has 2 ELECTRIC shutters. The side windows have manual shutters. The updated kitchen has quartz countertops, a built in pantry, several cabinets have pull outs, the range is newer, and a low profile Over-the-Range microwave. The community pool fence is being replaced soon and will be a bronze aluminum fence. This home offers easy access to local attractions, shopping, dining, and the beautiful Gulf Coast beaches. With its prime location and comfortable living space, this home presents an excellent opportunity to experience the best of Naples living.
Zillow last checked: 8 hours ago
Listing updated: June 11, 2025 at 01:52pm
Listed by:
Kim Pojeta 239-300-5634,
Realty One Group MVP
Bought with:
Kim Pojeta
Realty One Group MVP
Source: SWFLMLS,MLS#: 225021354 Originating MLS: Naples
Originating MLS: Naples
Facts & features
Interior
Bedrooms & bathrooms
- Bedrooms: 2
- Bathrooms: 2
- Full bathrooms: 2
Bedroom
- Features: First Floor Bedroom, Split Bedrooms, Two Master Suites
Dining room
- Features: Breakfast Bar, Dining - Family, Dining - Living
Kitchen
- Features: Pantry
Heating
- Central
Cooling
- Central Air
Appliances
- Included: Dishwasher, Disposal, Dryer, Grill - Gas, Microwave, Range, Refrigerator/Freezer, Self Cleaning Oven, Washer
- Laundry: Inside
Features
- Cathedral Ceiling(s), Closet Cabinets, Pull Down Stairs, Smoke Detectors, Walk-In Closet(s), Window Coverings, Den - Study, Family Room, Florida Room, Glass Porch, Great Room, Guest Bath, Guest Room, Home Office, Laundry in Residence, Screened Lanai/Porch
- Flooring: Tile
- Doors: Impact Resistant Doors
- Windows: Window Coverings, Impact Resistant Windows, Shutters Electric, Shutters - Manual, Shutters - Screens/Fabric
- Has fireplace: No
- Furnished: Yes
Interior area
- Total structure area: 1,514
- Total interior livable area: 1,132 sqft
Property
Parking
- Total spaces: 2
- Parking features: Assigned, Common, Detached Carport
- Carport spaces: 2
Features
- Stories: 1
- Patio & porch: Patio, Glass Porch, Screened Lanai/Porch
- Exterior features: Storage
- Pool features: Community
- Spa features: Community
- Has view: Yes
- View description: Landscaped Area
- Waterfront features: None
Lot
- Features: Zero Lot Line
Details
- Additional structures: Storage
- Parcel number: 24220000248
Construction
Type & style
- Home type: Condo
- Architectural style: Ranch
- Property subtype: Condominium
Materials
- Block, Stucco
- Foundation: Concrete Block
- Roof: Metal
Condition
- New construction: No
- Year built: 1983
Utilities & green energy
- Water: Central
Community & neighborhood
Security
- Security features: Smoke Detector(s)
Community
- Community features: Pool, Non-Gated
Location
- Region: Naples
- Subdivision: BOCA CIEGA MANOR
HOA & financial
HOA
- HOA fee: $6,400 annually
- Amenities included: Bike And Jog Path, Pool, Spa/Hot Tub, Sauna
Other
Other facts
- Contingency: Financing
Price history
| Date | Event | Price |
|---|---|---|
| 6/11/2025 | Sold | $235,000-6%$208/sqft |
Source: | ||
| 5/9/2025 | Pending sale | $250,000$221/sqft |
Source: | ||
| 4/30/2025 | Price change | $250,000-9.1%$221/sqft |
Source: | ||
| 4/15/2025 | Price change | $275,000-3.5%$243/sqft |
Source: | ||
| 3/12/2025 | Price change | $285,000-2.4%$252/sqft |
Source: | ||
Public tax history
Tax history is unavailable.
Neighborhood: 34112
Nearby schools
GreatSchools rating
- 7/10Lely Elementary SchoolGrades: PK-5Distance: 3.7 mi
- 8/10East Naples Middle SchoolGrades: 6-8Distance: 1.6 mi
- 5/10Lely High SchoolGrades: 9-12Distance: 2.9 mi

Get pre-qualified for a loan
At Zillow Home Loans, we can pre-qualify you in as little as 5 minutes with no impact to your credit score.An equal housing lender. NMLS #10287.
Sell for more on Zillow
Get a free Zillow Showcase℠ listing and you could sell for .
$225,700
2% more+ $4,514
With Zillow Showcase(estimated)
$230,214
