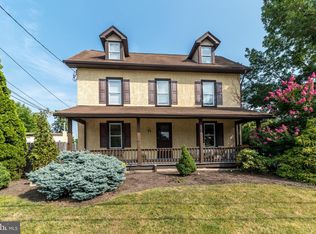This property has been used for greenhouse and floral sales since 1907. It would be a prime location for a landscaper, with parking for trucks when they are not in use. It has been grandfathered into 2010 Paper Mill Road. Previously listed as 800 Paper Mill Road, it was renamed as 2012 Paper Mill Road. 2012 Paper Mill Road is not found in the tax records. The tax ID used in this listing is that of the owner on the adjacent property. The set-up for air conditioning only needs a compresser to be fully operational.
This property is off market, which means it's not currently listed for sale or rent on Zillow. This may be different from what's available on other websites or public sources.
