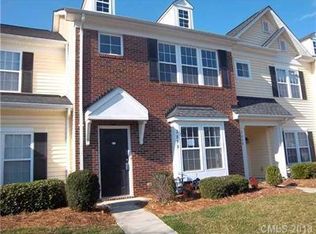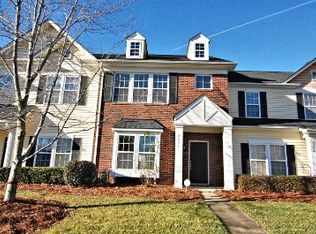Closed
$317,000
2012 Oakstone Dr, Monroe, NC 28110
4beds
1,933sqft
Townhouse
Built in 2003
0.07 Acres Lot
$314,700 Zestimate®
$164/sqft
$2,075 Estimated rent
Home value
$314,700
$293,000 - $337,000
$2,075/mo
Zestimate® history
Loading...
Owner options
Explore your selling options
What's special
Beautifully maintained bright end-unit townhome featuring new LVP flooring on the main level, a brand-new roof and water heater in 2024. The primary suite is conveniently located on the main level, large walk-in closet. Kitchen with a breakfast bar and main level laundry. Upstairs, you’ll find spacious bedrooms with ample closet space and a huge bonus room that can easily be used as a 4th bedroom, playroom, or office. Enjoy the fenced-in backyard with a cute patio—perfect for relaxing or entertaining. The inviting front porch adds to the home’s curb appeal. 1 car attached garage. Community playground and common area, HOA covers lawn and exterior building maintenance. Convenient Indian Trail location near lots of shop/dining and 74 Bypass!
Zillow last checked: 8 hours ago
Listing updated: May 06, 2025 at 02:09pm
Listing Provided by:
Kari McGregor 704-806-9797,
EXP Realty LLC Ballantyne
Bought with:
Jennifer Foster
Keller Williams Lake Norman
Source: Canopy MLS as distributed by MLS GRID,MLS#: 4235975
Facts & features
Interior
Bedrooms & bathrooms
- Bedrooms: 4
- Bathrooms: 3
- Full bathrooms: 2
- 1/2 bathrooms: 1
- Main level bedrooms: 1
Primary bedroom
- Level: Main
Bedroom s
- Level: Upper
Bedroom s
- Level: Upper
Other
- Level: Upper
Dining room
- Level: Main
Great room
- Level: Main
Kitchen
- Level: Main
Laundry
- Level: Main
Heating
- Central
Cooling
- Central Air
Appliances
- Included: Dishwasher, Disposal, Electric Range, Microwave
- Laundry: Laundry Closet, Main Level
Features
- Attic Other, Breakfast Bar, Open Floorplan
- Flooring: Carpet, Vinyl
- Has basement: No
- Attic: Other
Interior area
- Total structure area: 1,933
- Total interior livable area: 1,933 sqft
- Finished area above ground: 1,933
- Finished area below ground: 0
Property
Parking
- Total spaces: 1
- Parking features: Driveway, Garage Faces Rear, Garage on Main Level
- Garage spaces: 1
- Has uncovered spaces: Yes
Features
- Levels: Two
- Stories: 2
- Entry location: Main
- Patio & porch: Covered, Front Porch, Patio
- Exterior features: Lawn Maintenance
- Fencing: Back Yard,Fenced
Lot
- Size: 0.07 Acres
- Dimensions: 25 x 130
Details
- Parcel number: 07027479
- Zoning: AQ6
- Special conditions: Standard
Construction
Type & style
- Home type: Townhouse
- Architectural style: Transitional
- Property subtype: Townhouse
Materials
- Vinyl
- Foundation: Slab
- Roof: Shingle
Condition
- New construction: No
- Year built: 2003
Utilities & green energy
- Sewer: Public Sewer
- Water: City
- Utilities for property: Cable Available, Electricity Connected
Community & neighborhood
Community
- Community features: Playground, Sidewalks
Location
- Region: Monroe
- Subdivision: Oakstone
HOA & financial
HOA
- Has HOA: Yes
- HOA fee: $200 monthly
- Association name: Bumgardner
- Association phone: 704-829-7878
- Second HOA fee: $350 annually
Other
Other facts
- Listing terms: Cash,Conventional,FHA,VA Loan
- Road surface type: Concrete, Paved
Price history
| Date | Event | Price |
|---|---|---|
| 5/6/2025 | Sold | $317,000-0.9%$164/sqft |
Source: | ||
| 3/21/2025 | Listed for sale | $320,000+88.2%$166/sqft |
Source: | ||
| 8/15/2018 | Sold | $170,000$88/sqft |
Source: | ||
| 7/31/2018 | Listed for sale | $170,000$88/sqft |
Source: Keller Williams Realty Ballantyne Area #3412955 | ||
| 7/16/2018 | Pending sale | $170,000$88/sqft |
Source: Keller Williams Realty Ballantyne Area #3412955 | ||
Public tax history
| Year | Property taxes | Tax assessment |
|---|---|---|
| 2025 | $2,009 +19.7% | $299,500 +54.1% |
| 2024 | $1,679 +1.4% | $194,300 |
| 2023 | $1,656 +2.1% | $194,300 |
Find assessor info on the county website
Neighborhood: 28110
Nearby schools
GreatSchools rating
- 8/10Poplin Elementary SchoolGrades: PK-5Distance: 1.9 mi
- 10/10Porter Ridge Middle SchoolGrades: 6-8Distance: 2.9 mi
- 7/10Porter Ridge High SchoolGrades: 9-12Distance: 2.9 mi
Schools provided by the listing agent
- Middle: Porter Ridge
Source: Canopy MLS as distributed by MLS GRID. This data may not be complete. We recommend contacting the local school district to confirm school assignments for this home.
Get a cash offer in 3 minutes
Find out how much your home could sell for in as little as 3 minutes with a no-obligation cash offer.
Estimated market value
$314,700
Get a cash offer in 3 minutes
Find out how much your home could sell for in as little as 3 minutes with a no-obligation cash offer.
Estimated market value
$314,700

