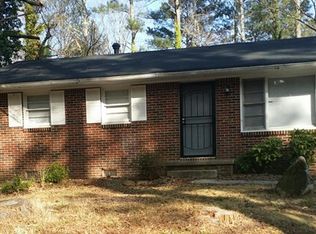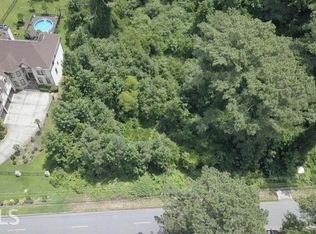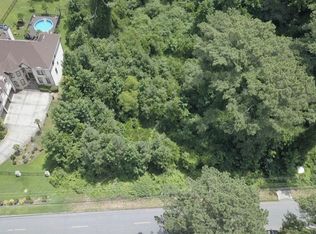Wonderful Gated brick home with full finished basement. Fabulous home has dark stained oak floors on main, marble counters in kitchen. Formal living & dining room, office w/bookshelves. Chef''s kitchen with s/s appliances and keeping room w/fireplace off of kitchen. Spacious master bedroom w/sitting room. Master bath w/custom tub, beautiful separate shower & marble floors. Custom closets with sitting areas & more. Basement w/media room, wet bar, bedroom, bath and extra rooms. Too many upgrades to mention. MUST CALL AGENT TO VIEW, MUST SHOW PROOF OF FUNDS TO VIEW
This property is off market, which means it's not currently listed for sale or rent on Zillow. This may be different from what's available on other websites or public sources.


