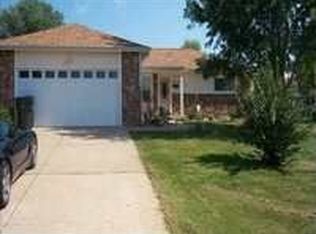Sold
Price Unknown
2012 N Pepper Corn Rd, Derby, KS 67037
3beds
1,264sqft
Single Family Onsite Built
Built in 1983
0.27 Acres Lot
$210,500 Zestimate®
$--/sqft
$1,623 Estimated rent
Home value
$210,500
$200,000 - $221,000
$1,623/mo
Zestimate® history
Loading...
Owner options
Explore your selling options
What's special
Mulitple offers have been received. Highest/Best offer due by 5:00 p.m. on 3-18-2023. If you are looking for a nice ranch home in an established neighborhood with large shade trees…look no longer! Location is EVERYTHING and this home sits in the heart of Derby close to all the shopping, restaurants, parks and schools. Buyers will appreciate the pride of ownership the minute they step in the door. Sellers have updated the kitchen with new cabinets, granite and tile. They also re-purposed some of the space adding a kitchen pantry, large laundry and FULL master bath. Lots of extras including: fixtures, under counter lighting, barn door, solid surfaces in both baths and more. Hobbyist will appreciate the two-car garage (deep enough for the large vehicles), 14x10 shed added in 2018 with anchors and the large, fenced yard offering plenty of space for the garden or another building. The vinyl siding/soffits/fascia provides peace of mind with little maintenance. Sellers also installed 6” downspouts to help with all the mature trees. This is a great home that will be cheaper than rent in the popular Derby School District. Don’t wait…this one won’t stay on the market long!
Zillow last checked: 8 hours ago
Listing updated: August 08, 2023 at 03:56pm
Listed by:
Shirley Palmer-Witt 316-641-8822,
Elite Real Estate LLC
Source: SCKMLS,MLS#: 622618
Facts & features
Interior
Bedrooms & bathrooms
- Bedrooms: 3
- Bathrooms: 2
- Full bathrooms: 2
Primary bedroom
- Description: Carpet
- Level: Main
- Area: 165
- Dimensions: 13'9x12
Bedroom
- Description: Carpet
- Level: Main
- Area: 122.89
- Dimensions: 13'2x9'4
Bedroom
- Description: Carpet
- Level: Main
- Area: 86.32
- Dimensions: 9'5x9'2
Dining room
- Description: Tile
- Level: Main
- Area: 87.13
- Dimensions: 10'3x8'6
Kitchen
- Description: Tile
- Level: Main
- Area: 89.25
- Dimensions: 10'6x8'6
Laundry
- Description: Tile
- Level: Main
- Area: 146.92
- Dimensions: 21'6x6'10
Living room
- Description: Wood Laminate
- Level: Main
- Area: 244.63
- Dimensions: 17'2x14'3
Heating
- Forced Air, Natural Gas
Cooling
- Central Air, Electric
Appliances
- Included: Dishwasher, Disposal, Microwave
- Laundry: Main Level, Laundry Room, 220 equipment
Features
- Ceiling Fan(s)
- Doors: Storm Door(s)
- Windows: Window Coverings-Part, Storm Window(s)
- Basement: None
- Has fireplace: No
Interior area
- Total interior livable area: 1,264 sqft
- Finished area above ground: 1,264
- Finished area below ground: 0
Property
Parking
- Total spaces: 2
- Parking features: Attached, Garage Door Opener
- Garage spaces: 2
Features
- Levels: One
- Stories: 1
- Patio & porch: Deck
- Exterior features: Guttering - ALL
- Fencing: Chain Link
Lot
- Size: 0.27 Acres
- Features: Standard
Details
- Additional structures: Storage
- Parcel number: 00000
Construction
Type & style
- Home type: SingleFamily
- Architectural style: Ranch
- Property subtype: Single Family Onsite Built
Materials
- Vinyl/Aluminum
- Foundation: None, Crawl Space, Slab
- Roof: Composition
Condition
- Year built: 1983
Utilities & green energy
- Gas: Natural Gas Available
- Utilities for property: Natural Gas Available, Public, Sewer Available
Community & neighborhood
Location
- Region: Derby
- Subdivision: NORTH VILLAGE
HOA & financial
HOA
- Has HOA: No
Other
Other facts
- Ownership: Individual
- Road surface type: Paved
Price history
Price history is unavailable.
Public tax history
| Year | Property taxes | Tax assessment |
|---|---|---|
| 2024 | $2,612 +2.3% | $19,769 +6.2% |
| 2023 | $2,553 +11.2% | $18,619 |
| 2022 | $2,297 +4.6% | -- |
Find assessor info on the county website
Neighborhood: 67037
Nearby schools
GreatSchools rating
- 5/10Derby Hills Elementary SchoolGrades: PK-5Distance: 0.3 mi
- 7/10Derby North Middle SchoolGrades: 6-8Distance: 1.7 mi
- 4/10Derby High SchoolGrades: 9-12Distance: 1.8 mi
Schools provided by the listing agent
- Elementary: Derby Hills
- Middle: Derby North
- High: Derby
Source: SCKMLS. This data may not be complete. We recommend contacting the local school district to confirm school assignments for this home.
