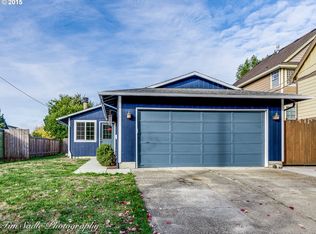Sold
$693,200
2012 N Alberta St, Portland, OR 97217
3beds
1,836sqft
Residential, Townhouse
Built in 2004
2,613.6 Square Feet Lot
$623,400 Zestimate®
$378/sqft
$2,915 Estimated rent
Home value
$623,400
$592,000 - $655,000
$2,915/mo
Zestimate® history
Loading...
Owner options
Explore your selling options
What's special
Exceptional Newer-Construction Townhome with only one shared wall and great neighbors! This home feels like a stand-alone property and has high ceilings, hardwood floors on all levels, built-in modern shelving, gas fireplace, formal dining room, 3 bedrooms plus a separate spacious office with deck & private outdoor entertaining space. Large primary bedroom has ensuite bath with double sinks, soak tub, separate shower and walk-in closet. All kitchen and laundry appliances are included and all were purchased new in the last 4 years. Newer electrical panel with adequate power for a level 2 electric car outlet in garage and newer exterior paint. Quiet dead-end street just 2 blocks to the Adidas Campus and 2 blocks to MAX. Close to Mississippi shops, restaurants and bars, Vancouver/Williams, New Seasons, parks, bus lines & I-5. No HOA! [Home Energy Score = 6. HES Report at https://rpt.greenbuildingregistry.com/hes/OR10144472]
Zillow last checked: 8 hours ago
Listing updated: September 28, 2023 at 05:06am
Listed by:
Toni Mikel toni@pdxbluebird.com,
Bluebird Real Estate
Bought with:
Erika George, 201207835
Living Room Realty
Source: RMLS (OR),MLS#: 23039052
Facts & features
Interior
Bedrooms & bathrooms
- Bedrooms: 3
- Bathrooms: 3
- Full bathrooms: 2
- Partial bathrooms: 1
- Main level bathrooms: 1
Primary bedroom
- Features: Hardwood Floors, Double Sinks, Jetted Tub, Suite, Walkin Closet
- Level: Upper
- Area: 192
- Dimensions: 16 x 12
Bedroom 2
- Features: Hardwood Floors, Walkin Closet
- Level: Upper
- Area: 110
- Dimensions: 11 x 10
Bedroom 3
- Features: Hardwood Floors
- Level: Upper
- Area: 110
- Dimensions: 11 x 10
Dining room
- Features: Formal, Hardwood Floors, High Ceilings
- Level: Main
- Area: 100
- Dimensions: 10 x 10
Kitchen
- Features: Gas Appliances, Great Room, Hardwood Floors, Granite, High Ceilings
- Level: Main
- Area: 176
- Width: 11
Living room
- Features: Builtin Features, Fireplace, Great Room, Hardwood Floors, High Ceilings
- Level: Main
- Area: 168
- Dimensions: 14 x 12
Heating
- Forced Air, Fireplace(s)
Cooling
- Central Air
Appliances
- Included: Dishwasher, Disposal, Free-Standing Gas Range, Free-Standing Refrigerator, Plumbed For Ice Maker, Stainless Steel Appliance(s), Washer/Dryer, Gas Appliances, Electric Water Heater
- Laundry: Laundry Room
Features
- High Ceilings, High Speed Internet, Walk-In Closet(s), Formal, Great Room, Granite, Built-in Features, Double Vanity, Suite, Kitchen Island, Tile
- Flooring: Hardwood, Slate, Tile
- Doors: Sliding Doors
- Windows: Double Pane Windows, Vinyl Frames
- Basement: Crawl Space
- Number of fireplaces: 1
- Fireplace features: Gas
Interior area
- Total structure area: 1,836
- Total interior livable area: 1,836 sqft
Property
Parking
- Total spaces: 1
- Parking features: Driveway, Off Street, Electric Vehicle Charging Station(s), Attached
- Attached garage spaces: 1
- Has uncovered spaces: Yes
Features
- Stories: 3
- Patio & porch: Patio, Deck
- Exterior features: Raised Beds
- Has spa: Yes
- Spa features: Bath
- Fencing: Fenced
Lot
- Size: 2,613 sqft
- Dimensions: 50' x 50'
- Features: Level, Trees, SqFt 0K to 2999
Details
- Parcel number: R518607
- Zoning: R5
Construction
Type & style
- Home type: Townhouse
- Architectural style: Contemporary
- Property subtype: Residential, Townhouse
- Attached to another structure: Yes
Materials
- Cement Siding, Lap Siding, Shingle Siding, Wood Siding
- Foundation: Concrete Perimeter
- Roof: Composition
Condition
- Resale
- New construction: No
- Year built: 2004
Utilities & green energy
- Gas: Gas
- Sewer: Public Sewer
- Water: Public
- Utilities for property: Cable Connected
Green energy
- Indoor air quality: Lo VOC Material
Community & neighborhood
Security
- Security features: Security System Owned
Location
- Region: Portland
- Subdivision: Overlook / Arbor Lodge
Other
Other facts
- Listing terms: Cash,Conventional,FHA,VA Loan
- Road surface type: Paved
Price history
| Date | Event | Price |
|---|---|---|
| 9/28/2023 | Sold | $693,200-1%$378/sqft |
Source: | ||
| 9/7/2023 | Pending sale | $699,900$381/sqft |
Source: | ||
| 8/11/2023 | Listed for sale | $699,900+38.9%$381/sqft |
Source: | ||
| 2/22/2019 | Sold | $504,000-2.1%$275/sqft |
Source: | ||
| 2/3/2019 | Pending sale | $515,000$281/sqft |
Source: John L Scott Real Estate #19338478 Report a problem | ||
Public tax history
| Year | Property taxes | Tax assessment |
|---|---|---|
| 2025 | $7,244 +3.7% | $268,840 +3% |
| 2024 | $6,983 +4% | $261,010 +3% |
| 2023 | $6,715 +2.2% | $253,410 +3% |
Find assessor info on the county website
Neighborhood: Overlook
Nearby schools
GreatSchools rating
- 9/10Beach Elementary SchoolGrades: PK-5Distance: 0.1 mi
- 8/10Ockley GreenGrades: 6-8Distance: 0.7 mi
- 5/10Jefferson High SchoolGrades: 9-12Distance: 0.8 mi
Schools provided by the listing agent
- Elementary: Beach
- Middle: Ockley Green
- High: Jefferson,Roosevelt
Source: RMLS (OR). This data may not be complete. We recommend contacting the local school district to confirm school assignments for this home.
Get a cash offer in 3 minutes
Find out how much your home could sell for in as little as 3 minutes with a no-obligation cash offer.
Estimated market value$623,400
Get a cash offer in 3 minutes
Find out how much your home could sell for in as little as 3 minutes with a no-obligation cash offer.
Estimated market value
$623,400
