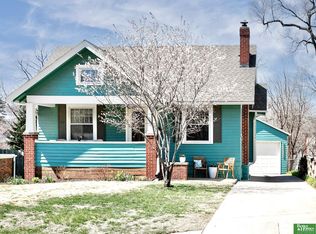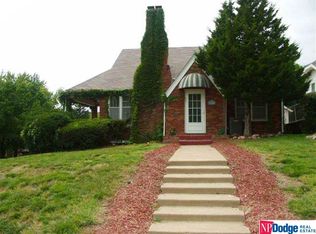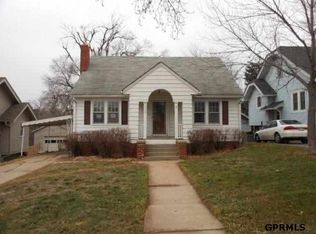Sold for $310,000 on 05/15/23
$310,000
2012 N 50th Ave, Omaha, NE 68104
3beds
2,077sqft
Single Family Residence
Built in 1929
6,534 Square Feet Lot
$341,800 Zestimate®
$149/sqft
$1,961 Estimated rent
Maximize your home sale
Get more eyes on your listing so you can sell faster and for more.
Home value
$341,800
$325,000 - $359,000
$1,961/mo
Zestimate® history
Loading...
Owner options
Explore your selling options
What's special
Much work has gone into this charming brick 1.5 story country club classic that is simply brimming with potential! Upon entry, you will be swept away by the large living room & its beautiful brick fireplace flanked by wall sconces. A formal dining room sits right off of the eat in kitchen with solid surface counter tops! 3 bedrooms all enhanced by plantation shutters, the master located upstairs has a beautiful loft-like layout, with ¾ en suite & fresh carpet. The lower level features a bonus room & plenty of space for additional living area. The furnace is new from 2022! With just a little elbow grease, this could be your dream home! Come see this hidden gem today, it’s sure to go fast! One more little fact really sets this home apart, be sure to have your agent ask about it!
Zillow last checked: 8 hours ago
Listing updated: April 13, 2024 at 06:12am
Listed by:
Kirk Meisinger 402-201-8311,
Keller Williams Greater Omaha
Bought with:
Jessica Dembinski, 20191022
BHHS Ambassador Real Estate
Source: GPRMLS,MLS#: 22305806
Facts & features
Interior
Bedrooms & bathrooms
- Bedrooms: 3
- Bathrooms: 2
- Full bathrooms: 1
- 3/4 bathrooms: 1
- Main level bathrooms: 1
Primary bedroom
- Features: Wall/Wall Carpeting, Window Covering
- Level: Second
- Area: 384
- Dimensions: 12 x 32
Bedroom 2
- Features: Wood Floor, Window Covering
- Level: Main
- Area: 113
- Dimensions: 11.3 x 10
Bedroom 3
- Features: Wood Floor, Window Covering
- Level: Main
- Area: 129.95
- Dimensions: 11.5 x 11.3
Dining room
- Level: Main
- Area: 150
- Dimensions: 15 x 10
Kitchen
- Features: Wood Floor, Dining Area, Pantry
- Level: Main
- Area: 197.4
- Dimensions: 21 x 9.4
Living room
- Features: Wood Floor, Window Covering, Fireplace
- Level: Main
- Area: 243.1
- Dimensions: 13 x 18.7
Basement
- Area: 998
Heating
- Natural Gas, Forced Air
Cooling
- Central Air
Appliances
- Included: Range, Refrigerator
Features
- Windows: Window Coverings
- Basement: Other
- Number of fireplaces: 1
- Fireplace features: Living Room, Great Room
Interior area
- Total structure area: 2,077
- Total interior livable area: 2,077 sqft
- Finished area above ground: 1,604
- Finished area below ground: 473
Property
Parking
- Total spaces: 1
- Parking features: Attached
- Attached garage spaces: 1
Features
- Levels: One and One Half
- Exterior features: Other
- Fencing: Wood,Partial
Lot
- Size: 6,534 sqft
- Dimensions: 50 x 136
- Features: Up to 1/4 Acre.
Details
- Parcel number: 1240950000
Construction
Type & style
- Home type: SingleFamily
- Property subtype: Single Family Residence
Materials
- Foundation: Block
Condition
- Not New and NOT a Model
- New construction: No
- Year built: 1929
Utilities & green energy
- Sewer: Public Sewer
- Water: Public
Community & neighborhood
Location
- Region: Omaha
- Subdivision: Hansens
Other
Other facts
- Listing terms: VA Loan,FHA,Conventional,Cash
- Ownership: Fee Simple
Price history
| Date | Event | Price |
|---|---|---|
| 5/15/2023 | Sold | $310,000+6.9%$149/sqft |
Source: | ||
| 4/23/2023 | Pending sale | $290,000$140/sqft |
Source: | ||
| 4/21/2023 | Listed for sale | $290,000+77.9%$140/sqft |
Source: | ||
| 8/26/2011 | Sold | $163,000-9.4%$78/sqft |
Source: | ||
| 4/20/2011 | Listing removed | $180,000$87/sqft |
Source: CBSHOME Real Estate #21102948 | ||
Public tax history
| Year | Property taxes | Tax assessment |
|---|---|---|
| 2024 | $4,764 -23.4% | $294,600 |
| 2023 | $6,215 +16.2% | $294,600 +17.6% |
| 2022 | $5,349 +19.9% | $250,600 +18.9% |
Find assessor info on the county website
Neighborhood: Metcalfe-Harrison
Nearby schools
GreatSchools rating
- 7/10Harrison Elementary SchoolGrades: PK-6Distance: 0.4 mi
- 4/10Lewis & Clark Middle SchoolGrades: 6-8Distance: 1.7 mi
- 1/10Benson Magnet High SchoolGrades: 9-12Distance: 0.6 mi
Schools provided by the listing agent
- Elementary: Harrison
- Middle: Lewis and Clark
- High: Benson
- District: Omaha
Source: GPRMLS. This data may not be complete. We recommend contacting the local school district to confirm school assignments for this home.

Get pre-qualified for a loan
At Zillow Home Loans, we can pre-qualify you in as little as 5 minutes with no impact to your credit score.An equal housing lender. NMLS #10287.


