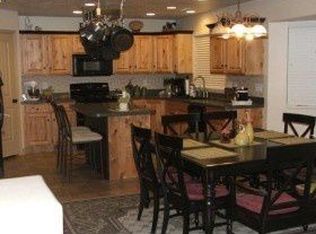Sold
Street View
Price Unknown
2012 N 2645 W, Clinton, UT 84015
4beds
2,913sqft
SingleFamily
Built in 2006
9,147 Square Feet Lot
$554,700 Zestimate®
$--/sqft
$2,747 Estimated rent
Home value
$554,700
$510,000 - $599,000
$2,747/mo
Zestimate® history
Loading...
Owner options
Explore your selling options
What's special
Beautiful 4 Bed, 3 Bath, 1 Den Rambler in the very desired Wayment Acres Neighborhood in Clinton and sits on a nice corner lot. This home shows like a 10 so if you're a picky buyer this home is for you! Large Open Floor Plan with Vaulted Ceilings makes the Island Kitchen and Family Room area perfect for friend and family gatherings. You'll fall in love with the kitchen and it's all new stainless steel appliances and newly refinished cabinets and back splash. The home has great sized bedrooms with fancy Wayne's Coating and Shiplap accents upstairs. The master bedroom has a big walk-in closet and separate tub & shower bath. Downstairs has a large family room with gorgeous laminate flooring, 2 bedrooms, 1 full bath and big storage room for all your holiday d????cor and extra stuff. The yard is fully landscaped and fenced along with your dream RV Pad that measures 14'W x 73'L. The front windows are tinted to help keep out the summer heat. The water heater in brand new. Minutes to HAFB, I-15 and Shopping and walking distance (2 streets) to West Clinton Elementary. This is an awesome home and will go fast so call us to see it today!
Facts & features
Interior
Bedrooms & bathrooms
- Bedrooms: 4
- Bathrooms: 3
- Full bathrooms: 3
Heating
- Forced air
Features
- Flooring: Tile, Carpet, Hardwood, Laminate
- Basement: Full
Interior area
- Total interior livable area: 2,913 sqft
Property
Features
- Exterior features: Stucco, Vinyl, Brick
Lot
- Size: 9,147 sqft
Details
- Parcel number: 143780016
- Zoning: Single-Family
Construction
Type & style
- Home type: SingleFamily
Materials
- Frame
- Roof: Composition
Condition
- Year built: 2006
Utilities & green energy
- Utilities for property: Power: Connected, Water: Connected, Gas: Connected, Sewer: Connected, Sewer: Public
Community & neighborhood
Location
- Region: Clinton
Other
Other facts
- basement: Full
- featuresext: Double Pane Windows, Patio: Open
- featuresint: Range/Oven: Free Stdng., Bath: Master, Bath: Sep. Tub/Shower, Disposal, Great Room, Closet: Walk-In, Gas Log, Vaulted Ceilings, Dishwasher: Built-In
- floor: Carpet, Tile, Hardwood, Laminate
- garage: Attached, Rv Parking, Opener
- heating: Forced Air, Gas: Central
- amenities: Cable Tv Available, Cable Tv Wired
- inclusions: Range, Microwave, See Remarks
- driveway: Concrete
- lotfacts: View: Mountain, Road: Paved, Sidewalks, Sprinkler: Auto-Full, Corner Lot, Fenced: Full, Terrain: Flat
- exterior: Stucco, Brick, Aluminum/Vinyl
- roof: Asphalt Shingles
- utilities: Power: Connected, Water: Connected, Gas: Connected, Sewer: Connected, Sewer: Public
- water: Culinary, Secondary
- zoning: Single-Family
- masterbedroom: 1st floor, Basement
- telcom: Broadband Cable, DSL, Wireless Broadband
- landscape: Landscaping: Full
- storage: Garage, Basement
- style: Rambler/Ranch
- windows: Blinds, Full
- deck: 0
- patio: 1
- hasspa: 0
- hascommunitypool: 0
- hashoa: 0
- haspool: 0
- aircon: Central Air: Electric
Price history
| Date | Event | Price |
|---|---|---|
| 8/14/2024 | Sold | -- |
Source: Agent Provided Report a problem | ||
| 7/25/2024 | Pending sale | $555,000+2.8%$191/sqft |
Source: | ||
| 7/19/2024 | Price change | $540,000-1.8%$185/sqft |
Source: | ||
| 7/18/2024 | Price change | $550,000-0.9%$189/sqft |
Source: | ||
| 6/5/2024 | Listed for sale | $555,000$191/sqft |
Source: | ||
Public tax history
| Year | Property taxes | Tax assessment |
|---|---|---|
| 2024 | -- | $488,000 +3.6% |
| 2023 | $2,634 -6.8% | $471,000 -7.3% |
| 2022 | $2,824 +8.8% | $508,000 +33.3% |
Find assessor info on the county website
Neighborhood: 84015
Nearby schools
GreatSchools rating
- 6/10West Clinton SchoolGrades: PK-6Distance: 0.3 mi
- 5/10West Point Jr High SchoolGrades: 7-9Distance: 1.5 mi
- 4/10Clearfield High SchoolGrades: 10-12Distance: 4.7 mi
Schools provided by the listing agent
- Elementary: West Clinton
- Middle: West Point
- High: Clearfield
- District: Davis
Source: The MLS. This data may not be complete. We recommend contacting the local school district to confirm school assignments for this home.
Get a cash offer in 3 minutes
Find out how much your home could sell for in as little as 3 minutes with a no-obligation cash offer.
Estimated market value$554,700
Get a cash offer in 3 minutes
Find out how much your home could sell for in as little as 3 minutes with a no-obligation cash offer.
Estimated market value
$554,700
