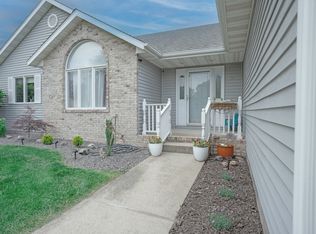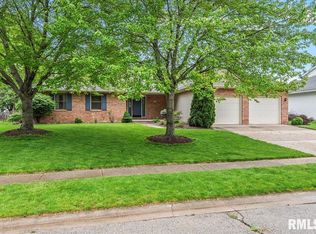Sold for $295,000
$295,000
2012 Montague Dr, Springfield, IL 62711
4beds
2,685sqft
Single Family Residence, Residential
Built in 1994
10,800 Square Feet Lot
$315,400 Zestimate®
$110/sqft
$2,624 Estimated rent
Home value
$315,400
$284,000 - $350,000
$2,624/mo
Zestimate® history
Loading...
Owner options
Explore your selling options
What's special
Don’t miss the opportunity to live in this manorly looking 2 story home in Springfield's popular west side Oak Park subdivision. The home boasts of 4 nicely sized upper-level bedrooms, 2.5 baths, main floor laundry, and granite kitchen countertops. In addition, the home offers 2 family room areas, as well as a living room with French doors to the living room that also could be used as a home office. It features new LVP in living, family and dining room and newly carpeted staircase. Outside is a spacious backyard with a wooden deck and stamped concrete patio. With 2110 sq ft on main and upper levels and 575 finished sq ft downstairs, this home offers lots of space both indoors and outdoors. UPDATES: Remodeled 1/2 bath 2024. LVP flooring 2024, hot water heater 2023, SS Microwave 2023. Conveniently located near Rotary Park and the Sangamon Valley Biketrail.
Zillow last checked: 8 hours ago
Listing updated: August 30, 2024 at 01:26pm
Listed by:
Philip E Chiles Mobl:217-306-7445,
Keller Williams Capital
Bought with:
Kyle T Killebrew, 475109198
The Real Estate Group, Inc.
Source: RMLS Alliance,MLS#: CA1030304 Originating MLS: Capital Area Association of Realtors
Originating MLS: Capital Area Association of Realtors

Facts & features
Interior
Bedrooms & bathrooms
- Bedrooms: 4
- Bathrooms: 3
- Full bathrooms: 2
- 1/2 bathrooms: 1
Bedroom 1
- Level: Upper
- Dimensions: 13ft 11in x 12ft 8in
Bedroom 2
- Level: Upper
- Dimensions: 12ft 2in x 10ft 0in
Bedroom 3
- Level: Upper
- Dimensions: 12ft 2in x 10ft 1in
Bedroom 4
- Level: Upper
- Dimensions: 12ft 0in x 10ft 1in
Other
- Level: Main
- Dimensions: 13ft 4in x 9ft 8in
Other
- Level: Main
- Dimensions: 11ft 0in x 9ft 2in
Other
- Area: 575
Family room
- Level: Main
- Dimensions: 16ft 1in x 13ft 6in
Kitchen
- Level: Main
- Dimensions: 11ft 0in x 10ft 0in
Laundry
- Level: Main
- Dimensions: 5ft 8in x 5ft 2in
Living room
- Level: Main
- Dimensions: 13ft 3in x 12ft 1in
Main level
- Area: 1055
Recreation room
- Level: Basement
- Dimensions: 25ft 9in x 15ft 5in
Upper level
- Area: 1055
Heating
- Forced Air
Cooling
- Central Air, Whole House Fan
Appliances
- Included: Dishwasher, Disposal, Microwave, Refrigerator, Gas Water Heater
Features
- Ceiling Fan(s)
- Windows: Window Treatments
- Basement: Crawl Space,Partially Finished
- Attic: Storage
- Number of fireplaces: 1
- Fireplace features: Gas Starter, Living Room
Interior area
- Total structure area: 2,110
- Total interior livable area: 2,685 sqft
Property
Parking
- Total spaces: 2
- Parking features: Attached
- Attached garage spaces: 2
Features
- Levels: Two
- Patio & porch: Deck
- Spa features: Bath
Lot
- Size: 10,800 sqft
- Dimensions: 80 x 135
- Features: Level
Details
- Parcel number: 21020349007
Construction
Type & style
- Home type: SingleFamily
- Property subtype: Single Family Residence, Residential
Materials
- Frame, Brick, Vinyl Siding
- Foundation: Concrete Perimeter
- Roof: Shingle
Condition
- New construction: No
- Year built: 1994
Utilities & green energy
- Sewer: Public Sewer
- Water: Public
- Utilities for property: Cable Available
Community & neighborhood
Security
- Security features: Security System
Location
- Region: Springfield
- Subdivision: Oak Park
Other
Other facts
- Road surface type: Paved
Price history
| Date | Event | Price |
|---|---|---|
| 8/29/2024 | Sold | $295,000-4.8%$110/sqft |
Source: | ||
| 8/6/2024 | Pending sale | $310,000$115/sqft |
Source: | ||
| 8/1/2024 | Listed for sale | $310,000+36%$115/sqft |
Source: | ||
| 7/24/2020 | Sold | $228,000-3%$85/sqft |
Source: | ||
| 7/15/2020 | Pending sale | $235,000$88/sqft |
Source: RE/MAX Professionals #CA1001201 Report a problem | ||
Public tax history
| Year | Property taxes | Tax assessment |
|---|---|---|
| 2024 | $7,024 +4.7% | $90,883 +9.5% |
| 2023 | $6,707 +5.1% | $83,013 +6.1% |
| 2022 | $6,379 +3.8% | $78,266 +3.9% |
Find assessor info on the county website
Neighborhood: 62711
Nearby schools
GreatSchools rating
- 5/10Lindsay SchoolGrades: K-5Distance: 0.9 mi
- 2/10U S Grant Middle SchoolGrades: 6-8Distance: 3.3 mi
- 7/10Springfield High SchoolGrades: 9-12Distance: 4.4 mi
Schools provided by the listing agent
- Elementary: Lindsay
- Middle: US Grant
- High: Springfield
Source: RMLS Alliance. This data may not be complete. We recommend contacting the local school district to confirm school assignments for this home.
Get pre-qualified for a loan
At Zillow Home Loans, we can pre-qualify you in as little as 5 minutes with no impact to your credit score.An equal housing lender. NMLS #10287.

