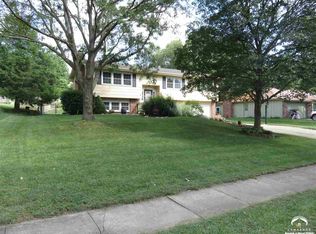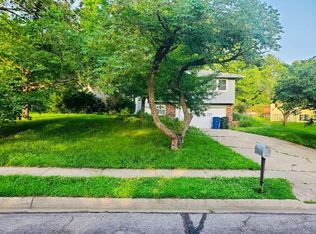Sold on 07/02/25
Price Unknown
2012 Melholland Rd, Lawrence, KS 66047
3beds
1,570sqft
SingleFamily
Built in 1968
0.27 Acres Lot
$-- Zestimate®
$--/sqft
$1,957 Estimated rent
Home value
Not available
Estimated sales range
Not available
$1,957/mo
Zestimate® history
Loading...
Owner options
Explore your selling options
What's special
Tenant responsible for all utilities, lawn care, and snow removal.
Facts & features
Interior
Bedrooms & bathrooms
- Bedrooms: 3
- Bathrooms: 2
- Full bathrooms: 2
Heating
- Forced air, Other, Gas
Cooling
- Central, Other
Appliances
- Included: Dishwasher, Dryer, Garbage disposal, Range / Oven, Refrigerator, Washer
- Laundry: In Unit
Features
- Flooring: Tile, Carpet
- Basement: None
- Has fireplace: Yes
Interior area
- Total interior livable area: 1,570 sqft
Property
Parking
- Total spaces: 2
- Parking features: Garage - Attached, Off-street
Features
- Exterior features: Wood, Brick
Lot
- Size: 0.27 Acres
Details
- Parcel number: 111020300400700001
Construction
Type & style
- Home type: SingleFamily
Materials
- Foundation: Slab
- Roof: Metal
Condition
- Year built: 1968
Community & neighborhood
Location
- Region: Lawrence
Other
Other facts
- Balcony
- Cooling System: Air Conditioning
- Heating: Other
- Laundry: In Unit
- Living room
- No Utilities included in rent
- Parking Type: Garage
Price history
| Date | Event | Price |
|---|---|---|
| 7/2/2025 | Sold | -- |
Source: Agent Provided | ||
| 6/10/2025 | Contingent | $329,000$210/sqft |
Source: | ||
| 5/30/2025 | Listed for sale | $329,000+32.1%$210/sqft |
Source: | ||
| 7/22/2022 | Sold | -- |
Source: Agent Provided | ||
| 5/11/2022 | Listed for sale | $249,000$159/sqft |
Source: Owner | ||
Public tax history
| Year | Property taxes | Tax assessment |
|---|---|---|
| 2019 | $2,444 +2.8% | $18,550 +3.5% |
| 2018 | $2,377 +6.7% | $17,917 +7.7% |
| 2017 | $2,228 | $16,629 +0.3% |
Find assessor info on the county website
Neighborhood: 66047
Nearby schools
GreatSchools rating
- 4/10Schwegler Elementary SchoolGrades: K-5Distance: 0.8 mi
- 5/10Lawrence South Middle SchoolGrades: 6-8Distance: 1.9 mi
- 5/10Lawrence High SchoolGrades: 9-12Distance: 1.5 mi

