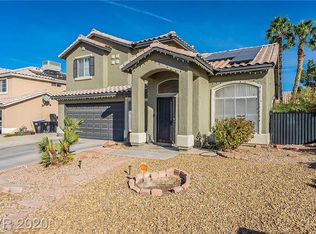Closed
$530,000
2012 Maple Springs St, Henderson, NV 89002
4beds
1,983sqft
Single Family Residence
Built in 1995
6,098.4 Square Feet Lot
$510,700 Zestimate®
$267/sqft
$3,025 Estimated rent
Home value
$510,700
$460,000 - $567,000
$3,025/mo
Zestimate® history
Loading...
Owner options
Explore your selling options
What's special
A rare gem. No HOA fees to contend with, this property boasts solar panels owned outright, an in-ground pool, and an above-ground spa less than a year old. The three-car garage features an epoxy floor and ample storage. Situated adjacent to John Dooley Elementary and River Mountain Park, this residence offers a backyard oasis. The expansive patio cover and sparkling pool create an ideal setting for relaxation. The interior features four bedrooms, three bathrooms, a separate family room, and living room. The kitchen is characterized by stone countertops, recessed lighting, and included appliances. A bedroom and bathroom are conveniently located downstairs. The primary bedroom and bathroom have been updated with designer elements. For enthusiasts of cars and toys, the property offers a three-car insulated garage with 220 power, two interior storage rooms, and covered RV parking at the front of the home.
Zillow last checked: 8 hours ago
Listing updated: January 08, 2026 at 12:32am
Listed by:
Robert Reisman S.0046185 702-360-2030,
RE/MAX CENTRAL
Bought with:
Elizabeth G. Prichard, S.0182129
Realty 360
Source: LVR,MLS#: 2638476 Originating MLS: Greater Las Vegas Association of Realtors Inc
Originating MLS: Greater Las Vegas Association of Realtors Inc
Facts & features
Interior
Bedrooms & bathrooms
- Bedrooms: 4
- Bathrooms: 3
- Full bathrooms: 2
- 3/4 bathrooms: 1
Primary bedroom
- Description: Ceiling Fan,Ceiling Light,Pbr Separate From Other,Upstairs,Walk-In Closet(s)
- Dimensions: 16x15
Bedroom 2
- Description: Ceiling Fan,Ceiling Light,Upstairs
- Dimensions: 14x10
Bedroom 3
- Description: Ceiling Fan,Ceiling Light,TV/ Cable,Upstairs
- Dimensions: 14x10
Bedroom 4
- Description: Ceiling Light,Downstairs
- Dimensions: 11x10
Primary bathroom
- Description: Double Sink,Separate Shower,Separate Tub
Family room
- Description: Ceiling Fan,Downstairs,Separate Family Room,Surround Sound
- Dimensions: 14x13
Kitchen
- Description: Breakfast Nook/Eating Area,Island,Lighting Recessed,Luxury Vinyl Plank,Marble/Stone Countertops
Living room
- Description: Entry Foyer,Front,Vaulted Ceiling
- Dimensions: 22x15
Heating
- Central, Gas
Cooling
- Central Air, Electric
Appliances
- Included: Dryer, Dishwasher, Gas Cooktop, Disposal, Gas Range, Microwave, Refrigerator, Washer
- Laundry: Gas Dryer Hookup, Main Level, Laundry Room
Features
- Bedroom on Main Level, Ceiling Fan(s), Pot Rack, Window Treatments
- Flooring: Carpet, Laminate
- Windows: Blinds, Double Pane Windows, Drapes
- Number of fireplaces: 1
- Fireplace features: Family Room, Gas, Glass Doors
Interior area
- Total structure area: 1,983
- Total interior livable area: 1,983 sqft
Property
Parking
- Total spaces: 3
- Parking features: Attached, Epoxy Flooring, Finished Garage, Garage, Garage Door Opener, Inside Entrance, Open, RV Gated, RV Access/Parking, RV Covered, RV Paved, Shelves, Storage
- Attached garage spaces: 3
- Has uncovered spaces: Yes
Features
- Stories: 2
- Patio & porch: Covered, Patio
- Exterior features: Barbecue, Patio, Private Yard, Sprinkler/Irrigation
- Has private pool: Yes
- Pool features: In Ground, Private
- Has spa: Yes
- Spa features: Above Ground, Fiberglass
- Fencing: Block,Back Yard
- Has view: Yes
- View description: None
Lot
- Size: 6,098 sqft
- Features: Drip Irrigation/Bubblers, Desert Landscaping, Landscaped, < 1/4 Acre
Details
- Parcel number: 17927210034
- Zoning description: Single Family
- Other equipment: Water Softener Loop
- Horse amenities: None
Construction
Type & style
- Home type: SingleFamily
- Architectural style: Two Story
- Property subtype: Single Family Residence
Materials
- Frame, Stucco
- Roof: Pitched,Tile
Condition
- Resale,Very Good Condition
- Year built: 1995
Utilities & green energy
- Electric: Photovoltaics Seller Owned
- Sewer: Public Sewer
- Water: Public
- Utilities for property: Cable Available, Underground Utilities
Green energy
- Energy efficient items: Windows, Solar Panel(s)
Community & neighborhood
Location
- Region: Henderson
- Subdivision: Foothills South #9-By Lewis Homes
Other
Other facts
- Listing agreement: Exclusive Right To Sell
- Listing terms: Cash,Conventional,FHA,VA Loan
- Ownership: Single Family Residential
Price history
| Date | Event | Price |
|---|---|---|
| 1/8/2025 | Sold | $530,000$267/sqft |
Source: | ||
| 12/10/2024 | Contingent | $530,000$267/sqft |
Source: | ||
| 12/9/2024 | Listed for sale | $530,000+17.8%$267/sqft |
Source: | ||
| 10/21/2022 | Sold | $450,000-2.2%$227/sqft |
Source: | ||
| 9/1/2022 | Pending sale | $460,000$232/sqft |
Source: | ||
Public tax history
| Year | Property taxes | Tax assessment |
|---|---|---|
| 2025 | $2,159 +8% | $105,413 +0.9% |
| 2024 | $2,000 +8% | $104,518 +9.8% |
| 2023 | $1,852 +3% | $95,155 +5.6% |
Find assessor info on the county website
Neighborhood: River Mountain
Nearby schools
GreatSchools rating
- 6/10John Dooley Elementary SchoolGrades: PK-5Distance: 0.2 mi
- 5/10B Mahlon Brown Junior High SchoolGrades: 6-8Distance: 3.4 mi
- 4/10Basic Academy of Int'l Studies High SchoolGrades: 9-12Distance: 2.5 mi
Schools provided by the listing agent
- Elementary: Dooley, John,Dooley, John
- Middle: Brown B. Mahlon
- High: Basic Academy
Source: LVR. This data may not be complete. We recommend contacting the local school district to confirm school assignments for this home.
Get a cash offer in 3 minutes
Find out how much your home could sell for in as little as 3 minutes with a no-obligation cash offer.
Estimated market value$510,700
Get a cash offer in 3 minutes
Find out how much your home could sell for in as little as 3 minutes with a no-obligation cash offer.
Estimated market value
$510,700
