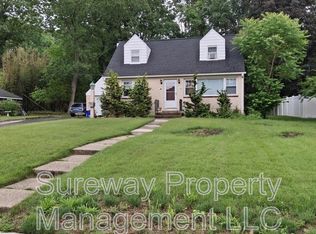This Move in Ready, Custom-Built home is 13 years young and is situated in the lovely town of Haddon Heights. Walk into the beautiful entrance that has vaulted ceilings, a grand chandelier and natural lighting. The Formal Living Room is located at the front of the home and is open to the formal dining room which has a bay window, tray ceiling, and an elegant chandelier. The Large Eat-In Kitchen is centrally located off the dining room and opens to the family room; it offers granite counter tops, wood cabinets, a center island with seating/electric/cabinets, tile floors, tile back-splash, stainless steel appliances, double sink with disposal, recessed lighting, and a walk-in pantry. The Large Family Room offers vaulted ceilings, a wood-burning fireplace, a ceiling fan, many windows for natural lighting, recessed lighting, a built-in desk area with lighting and storage, and has access to the back staircase. Also, on the 1st story, you will find a coat closet, powder room, laundry room, and access to the attached 2-car garage. The second story of this wonderful home features a spacious hall/landing area which overlooks the family room and the main entrance, a Full Hall Bath, and 4 Bedrooms all have new wood flooring, ceiling fans, and neutral paint colors. The over-sized master bedroom offers a seating area, a large walk-in closet, and a private bath with a garden tub and separate shower. The fully finished basement offers space for an additional family room/playroom and has a separate room with closets which is currently being used an office area. The Back Yard is equipped for all your entertaining needs with a covered trex deck, out-door electric, lighting, a ceiling fan, and 6-foot vinyl privacy fencing. Additional features include; DOUBLE LOT, Irrigation System in the front of the home, Security System, 2 Car Wide Driveway that can fit 6 cars, Custom Window Treatments, and MUCH MORE! MOTIVATED SELLERS!
This property is off market, which means it's not currently listed for sale or rent on Zillow. This may be different from what's available on other websites or public sources.

