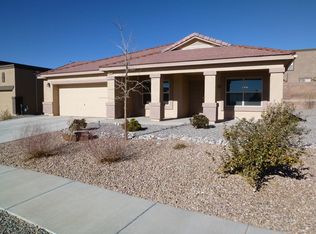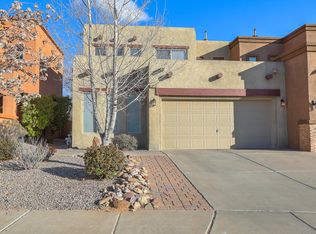Sold
Price Unknown
2012 Las Brisas Cir SE, Rio Rancho, NM 87124
5beds
3,664sqft
Single Family Residence
Built in 2008
0.28 Acres Lot
$575,500 Zestimate®
$--/sqft
$3,491 Estimated rent
Home value
$575,500
$541,000 - $616,000
$3,491/mo
Zestimate® history
Loading...
Owner options
Explore your selling options
What's special
Experience the charm of this exquisite residence featuring two primary bedrooms, one on each floor. The upstairs primary bedroom boasts a spacious bathroom & two closets spanning a combined 185 sqft. With three living areas including waterproof vinyl, plank flooring, and carpet in secondary bedrooms, this home offers both style and comfort. The property sits on over a quarter acre lot with beautifully landscaped front and back yards. The backyard features artificial grass, storage shed, fire pit, and dog run with backyard access.Additional highlights include deck off the primary bedroom & loft.Conveniently located within walking distance to the park above and Cabezon park.Don't miss out on the opportunity to make this your dream home - schedule a viewing today!
Zillow last checked: 8 hours ago
Listing updated: June 03, 2024 at 05:51pm
Listed by:
Nathan W Smith 505-750-0030,
Realty Executives Advantage,
Juan Romero 505-319-9999,
Realty Executives Advantage
Bought with:
Rafael De La Fuente, 54000
Jason Mitchell RE NM
Source: SWMLS,MLS#: 1060381
Facts & features
Interior
Bedrooms & bathrooms
- Bedrooms: 5
- Bathrooms: 4
- Full bathrooms: 3
- 1/2 bathrooms: 1
Primary bedroom
- Level: Upper
- Area: 336.52
- Dimensions: 18.8 x 17.9
Primary bedroom
- Level: Main
- Area: 159.9
- Dimensions: 13 x 12.3
Bedroom 3
- Level: Upper
- Area: 136.5
- Dimensions: 13 x 10.5
Bedroom 4
- Level: Upper
- Area: 135.2
- Dimensions: 13 x 10.4
Bedroom 5
- Level: Upper
- Area: 145.77
- Dimensions: 12.9 x 11.3
Dining room
- Level: Main
- Area: 137.2
- Dimensions: 14 x 9.8
Family room
- Level: Main
- Area: 437.5
- Dimensions: 25 x 17.5
Kitchen
- Level: Main
- Area: 182.25
- Dimensions: 13.5 x 13.5
Living room
- Level: Main
- Area: 318.62
- Dimensions: 17.9 x 17.8
Heating
- Combination, Multiple Heating Units
Cooling
- Multi Units, Refrigerated
Appliances
- Included: Dryer, Dishwasher, Disposal, Microwave, Refrigerator, Water Softener Owned, Washer
- Laundry: Washer Hookup, Electric Dryer Hookup, Gas Dryer Hookup
Features
- Attic, Bathtub, Ceiling Fan(s), Dual Sinks, Great Room, Garden Tub/Roman Tub, Kitchen Island, Loft, Multiple Living Areas, Multiple Primary Suites, Pantry, Soaking Tub, Separate Shower, Walk-In Closet(s)
- Flooring: Carpet, Vinyl
- Windows: Double Pane Windows, Insulated Windows
- Has basement: No
- Number of fireplaces: 1
- Fireplace features: Glass Doors, Gas Log
Interior area
- Total structure area: 3,664
- Total interior livable area: 3,664 sqft
Property
Parking
- Total spaces: 2
- Parking features: Attached, Finished Garage, Garage, Garage Door Opener
- Attached garage spaces: 2
Accessibility
- Accessibility features: None
Features
- Levels: Two
- Stories: 2
- Patio & porch: Balcony, Covered, Patio
- Exterior features: Balcony, Fire Pit, Private Yard, Sprinkler/Irrigation
- Pool features: Community
- Fencing: Wall
Lot
- Size: 0.28 Acres
- Features: Landscaped
Details
- Additional structures: Storage
- Parcel number: R152105
- Zoning description: R-1
Construction
Type & style
- Home type: SingleFamily
- Property subtype: Single Family Residence
Materials
- Frame, Stucco
- Roof: Tile
Condition
- Resale
- New construction: No
- Year built: 2008
Details
- Builder name: Dr Horton
Utilities & green energy
- Sewer: Public Sewer
- Water: Public
- Utilities for property: Electricity Connected, Natural Gas Connected, Sewer Connected, Water Connected
Green energy
- Energy generation: None
- Water conservation: Water-Smart Landscaping
Community & neighborhood
Security
- Security features: Security System, Smoke Detector(s)
Location
- Region: Rio Rancho
HOA & financial
HOA
- Has HOA: Yes
- HOA fee: $99 quarterly
- Services included: Common Areas, Pool(s)
Other
Other facts
- Listing terms: Cash,Conventional,FHA,VA Loan
Price history
| Date | Event | Price |
|---|---|---|
| 6/3/2024 | Sold | -- |
Source: | ||
| 4/13/2024 | Pending sale | $550,000$150/sqft |
Source: | ||
| 4/9/2024 | Price change | $550,000+26.4%$150/sqft |
Source: | ||
| 2/26/2021 | Pending sale | $435,000$119/sqft |
Source: | ||
| 2/24/2021 | Sold | -- |
Source: | ||
Public tax history
| Year | Property taxes | Tax assessment |
|---|---|---|
| 2025 | $6,761 +6.2% | $183,893 +10.2% |
| 2024 | $6,366 +1.9% | $166,837 +2.4% |
| 2023 | $6,248 -0.7% | $162,982 +0.2% |
Find assessor info on the county website
Neighborhood: Rio Rancho Estates
Nearby schools
GreatSchools rating
- 6/10Joe Harris ElementaryGrades: K-5Distance: 1.7 mi
- 5/10Lincoln Middle SchoolGrades: 6-8Distance: 2 mi
- 7/10Rio Rancho High SchoolGrades: 9-12Distance: 2.7 mi
Get a cash offer in 3 minutes
Find out how much your home could sell for in as little as 3 minutes with a no-obligation cash offer.
Estimated market value$575,500
Get a cash offer in 3 minutes
Find out how much your home could sell for in as little as 3 minutes with a no-obligation cash offer.
Estimated market value
$575,500

