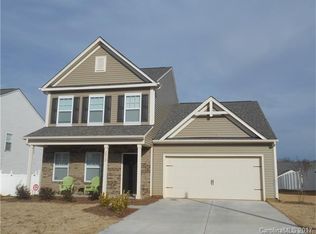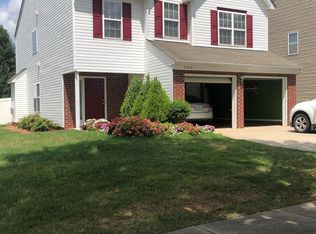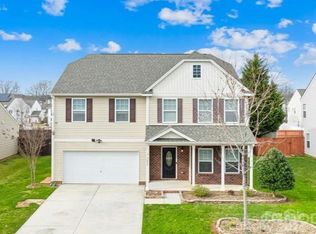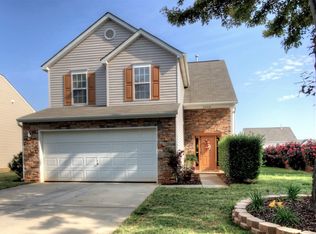Closed
$355,000
2012 Kingstree Dr, Monroe, NC 28112
3beds
2,473sqft
Single Family Residence
Built in 2015
0.25 Acres Lot
$354,800 Zestimate®
$144/sqft
$2,430 Estimated rent
Home value
$354,800
$334,000 - $376,000
$2,430/mo
Zestimate® history
Loading...
Owner options
Explore your selling options
What's special
The Monroe Marvel. With primary and laundry on main plus nearly 2,500 sqft of living space, this like new home offers so much and is located just minutes from the city limits of Charlotte, NC. Inside you'll find all the upgrades you've come to expect in a home of this caliber such as granite counters, stainless appliances, farmhouse sink, upgraded fixtures and more. Outside you'll find a fenced quarter of an acre lot, large front porch, and plenty of space to entertain. With 3 bedrooms, bonus room, loft, garden tub, walk-in closets, and being a 2015 build... There isn't much for you to do beyond moving in and kicking your feet up. Come and see this gorgeous home for yourself today! 2-1 rate buy-down or 2% credit grant with preferred lender.
Zillow last checked: 8 hours ago
Listing updated: December 20, 2024 at 07:51am
Listing Provided by:
Robert McClure Jr rmcclure@mccluregrouprealty.com,
McClure Group Realty LLC
Bought with:
Shannon Goodson
Allen Tate/Southland Homes + Realty LLC
Source: Canopy MLS as distributed by MLS GRID,MLS#: 4187967
Facts & features
Interior
Bedrooms & bathrooms
- Bedrooms: 3
- Bathrooms: 3
- Full bathrooms: 2
- 1/2 bathrooms: 1
- Main level bedrooms: 1
Primary bedroom
- Level: Main
Primary bedroom
- Level: Main
Bedroom s
- Level: Upper
Bedroom s
- Level: Upper
Bedroom s
- Level: Upper
Bedroom s
- Level: Upper
Bathroom full
- Level: Main
Bathroom full
- Level: Upper
Bathroom half
- Level: Main
Bathroom full
- Level: Main
Bathroom full
- Level: Upper
Bathroom half
- Level: Main
Bonus room
- Level: Upper
Bonus room
- Level: Upper
Dining room
- Level: Main
Dining room
- Level: Main
Kitchen
- Level: Main
Kitchen
- Level: Main
Laundry
- Level: Main
Laundry
- Level: Main
Living room
- Level: Main
Living room
- Level: Main
Loft
- Level: Upper
Loft
- Level: Upper
Heating
- Heat Pump
Cooling
- Ceiling Fan(s), Central Air
Appliances
- Included: Dishwasher, Disposal, Electric Cooktop, Electric Oven, Electric Water Heater, Gas Range, Microwave, Plumbed For Ice Maker, Refrigerator
- Laundry: Main Level
Features
- Has basement: No
Interior area
- Total structure area: 2,473
- Total interior livable area: 2,473 sqft
- Finished area above ground: 2,473
- Finished area below ground: 0
Property
Parking
- Total spaces: 2
- Parking features: Driveway, Attached Garage, Garage on Main Level
- Attached garage spaces: 2
- Has uncovered spaces: Yes
Features
- Levels: Two
- Stories: 2
Lot
- Size: 0.25 Acres
Details
- Parcel number: 09321348
- Zoning: AX8
- Special conditions: Standard
Construction
Type & style
- Home type: SingleFamily
- Architectural style: Transitional
- Property subtype: Single Family Residence
Materials
- Brick Partial, Vinyl
- Foundation: Slab
Condition
- New construction: No
- Year built: 2015
Utilities & green energy
- Sewer: Public Sewer
- Water: City
Community & neighborhood
Location
- Region: Monroe
- Subdivision: Lexington Commons
Other
Other facts
- Listing terms: Cash,Conventional,FHA,VA Loan
- Road surface type: Concrete, Paved
Price history
| Date | Event | Price |
|---|---|---|
| 12/20/2024 | Sold | $355,000-0.9%$144/sqft |
Source: | ||
| 11/17/2024 | Pending sale | $358,250$145/sqft |
Source: | ||
| 11/14/2024 | Price change | $358,250-0.1%$145/sqft |
Source: | ||
| 11/10/2024 | Listing removed | $2,576$1/sqft |
Source: Zillow Rentals | ||
| 11/9/2024 | Price change | $358,750-0.1%$145/sqft |
Source: | ||
Public tax history
| Year | Property taxes | Tax assessment |
|---|---|---|
| 2025 | $3,427 +40% | $392,000 +74.7% |
| 2024 | $2,447 | $224,400 |
| 2023 | $2,447 | $224,400 |
Find assessor info on the county website
Neighborhood: 28112
Nearby schools
GreatSchools rating
- 4/10Walter Bickett Elementary SchoolGrades: PK-5Distance: 0.4 mi
- 1/10Monroe Middle SchoolGrades: 6-8Distance: 1.9 mi
- 2/10Monroe High SchoolGrades: 9-12Distance: 2.7 mi
Get a cash offer in 3 minutes
Find out how much your home could sell for in as little as 3 minutes with a no-obligation cash offer.
Estimated market value
$354,800
Get a cash offer in 3 minutes
Find out how much your home could sell for in as little as 3 minutes with a no-obligation cash offer.
Estimated market value
$354,800



