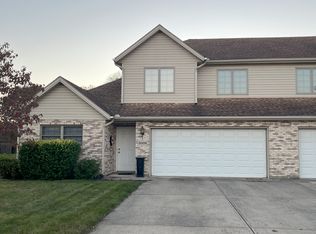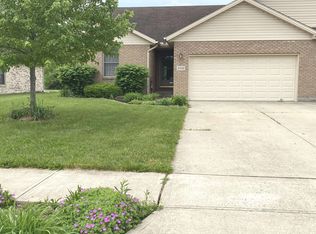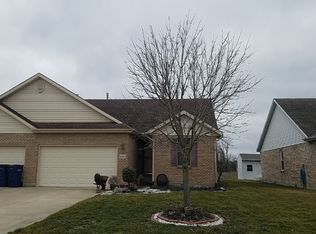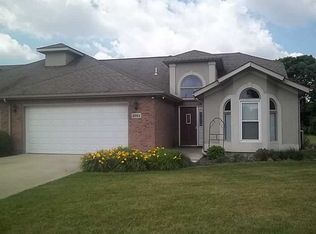Sold for $235,000
$235,000
2012 Indian Ridge Dr, Piqua, OH 45356
4beds
1,952sqft
Single Family Residence
Built in 2001
7,143.84 Square Feet Lot
$171,200 Zestimate®
$120/sqft
$1,952 Estimated rent
Home value
$171,200
$139,000 - $211,000
$1,952/mo
Zestimate® history
Loading...
Owner options
Explore your selling options
What's special
Motivated Sellers! This generously sized home boasts 1,952 square feet of comfortable living space and is ready for its new owner! Offering 4 bedrooms and 2.5 bathrooms, the home features an attached 2-car garage and a functional open-concept layout ideal for everyday living and entertaining. The main level includes a spacious owner's suite and a conveniently located laundry room. Enjoy stylish vinyl plank flooring throughout the main floor and newer carpet in all bedrooms. The kitchen is fully equipped with all appliances, making your move-in a breeze. Ideally situated just minutes from the highway and close to shopping and restaurants, this home delivers both comfort and convenience. All offers will be considered—don’t miss this opportunity!
Zillow last checked: 8 hours ago
Listing updated: October 06, 2025 at 05:02am
Listed by:
Todd Broomhall 937-672-2850,
Keller Williams Home Town Rlty
Bought with:
Test Member
Test Office
Source: DABR MLS,MLS#: 938331 Originating MLS: Dayton Area Board of REALTORS
Originating MLS: Dayton Area Board of REALTORS
Facts & features
Interior
Bedrooms & bathrooms
- Bedrooms: 4
- Bathrooms: 3
- Full bathrooms: 2
- 1/2 bathrooms: 1
- Main level bathrooms: 2
Primary bedroom
- Level: Main
- Dimensions: 17 x 12
Bedroom
- Level: Second
- Dimensions: 12 x 11
Bedroom
- Level: Second
- Dimensions: 14 x 9
Bedroom
- Level: Second
- Dimensions: 11 x 11
Kitchen
- Features: Eat-in Kitchen
- Level: Main
- Dimensions: 13 x 10
Kitchen
- Level: Main
- Dimensions: 11 x 11
Laundry
- Level: Main
- Dimensions: 8 x 7
Living room
- Level: Main
- Dimensions: 20 x 16
Heating
- Forced Air, Natural Gas
Cooling
- Central Air
Appliances
- Included: Dishwasher, Disposal, Microwave, Range, Refrigerator, Gas Water Heater
Features
- Ceiling Fan(s), Cathedral Ceiling(s), High Speed Internet, Walk-In Closet(s)
- Windows: Double Pane Windows, Vinyl
- Number of fireplaces: 1
- Fireplace features: One, Gas
Interior area
- Total structure area: 1,952
- Total interior livable area: 1,952 sqft
Property
Parking
- Total spaces: 2
- Parking features: Garage, Two Car Garage, Garage Door Opener
- Garage spaces: 2
Features
- Levels: Two
- Stories: 2
- Patio & porch: Patio
- Exterior features: Fence, Patio
Lot
- Size: 7,143 sqft
- Dimensions: 48 x 150
Details
- Parcel number: N44087236
- Zoning: Residential
- Zoning description: Residential
Construction
Type & style
- Home type: SingleFamily
- Property subtype: Single Family Residence
- Attached to another structure: Yes
Materials
- Brick
- Foundation: Slab
Condition
- Year built: 2001
Utilities & green energy
- Water: Public
- Utilities for property: Sewer Available, Water Available
Community & neighborhood
Security
- Security features: Smoke Detector(s)
Location
- Region: Piqua
- Subdivision: Indian Rdg Sub Sec 3
Other
Other facts
- Listing terms: Conventional,FHA,VA Loan
Price history
| Date | Event | Price |
|---|---|---|
| 10/2/2025 | Sold | $235,000+42.5%$120/sqft |
Source: | ||
| 8/25/2025 | Sold | $164,900-32.7%$84/sqft |
Source: | ||
| 8/15/2025 | Pending sale | $244,900$125/sqft |
Source: | ||
| 7/30/2025 | Price change | $244,900-3.9%$125/sqft |
Source: | ||
| 7/21/2025 | Price change | $254,900-3.4%$131/sqft |
Source: | ||
Public tax history
| Year | Property taxes | Tax assessment |
|---|---|---|
| 2024 | $2,993 +1.8% | $72,840 |
| 2023 | $2,939 -5.9% | $72,840 |
| 2022 | $3,125 +19.3% | $72,840 +30% |
Find assessor info on the county website
Neighborhood: 45356
Nearby schools
GreatSchools rating
- 5/10Springcreek Primary Elementary SchoolGrades: K-3Distance: 1.5 mi
- 7/10Piqua Junior High SchoolGrades: 7-8Distance: 0.5 mi
- 5/10Piqua High SchoolGrades: 9-12Distance: 0.4 mi
Schools provided by the listing agent
- District: Piqua
Source: DABR MLS. This data may not be complete. We recommend contacting the local school district to confirm school assignments for this home.
Get pre-qualified for a loan
At Zillow Home Loans, we can pre-qualify you in as little as 5 minutes with no impact to your credit score.An equal housing lender. NMLS #10287.
Sell with ease on Zillow
Get a Zillow Showcase℠ listing at no additional cost and you could sell for —faster.
$171,200
2% more+$3,424
With Zillow Showcase(estimated)$174,624



