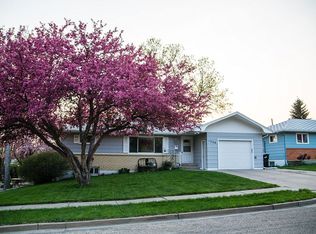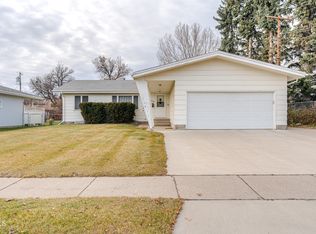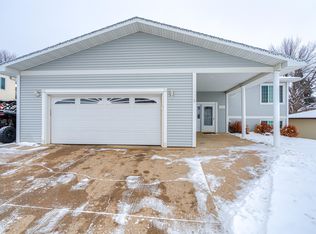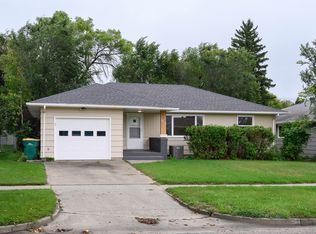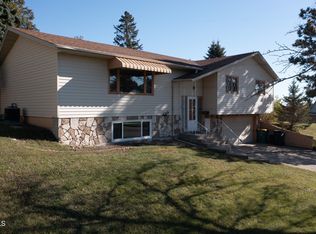SELLER OFFERING $5,000 TOWARDS BUYER'S CLOSING COSTS OR CARPET ALLOWANCE WITH ACCEPTABLE OFFER!
Spacious and affordable 6-Bedroom Home with Over 3,100 Sq Ft - A Rare Find!
Don't miss this hard-to-find 6-bedroom, 4-bathroom home offering over 3,100 square feet of thoughtfully designed living space.
The main level features updated laminate flooring, a cozy living room with a gas fireplace, spacious dining area, and a beautifully remodeled kitchen. The kitchen boasts a large center island, breakfast bar, modern cabinetry, quartz countertops, and stainless steel appliances—perfect for entertaining or daily living. Also on the main floor: a versatile bedroom ideal for a home office, a convenient half bath, and a laundry room.
Upstairs, you'll find four generously sized bedrooms, including a spacious primary suite with a private half bath. A full bathroom serves the additional bedrooms—space like this is truly rare!
The finished lower level offers even more living space with a large family room, a rec room featuring a built-in desk and cabinetry, a sixth bedroom with an egress window, and a ¾ bathroom.
Additional highlights include a walk-out patio with fire pit from the main floor, steel siding, and an underground sprinkler system for easy lawn care.
Homes with this much space and flexibility don't come along often—schedule your showing today!
For sale
$374,900
2012 Hanaford Ave, Bismarck, ND 58501
6beds
3,154sqft
Est.:
Single Family Residence
Built in 1966
9,147.6 Square Feet Lot
$366,600 Zestimate®
$119/sqft
$-- HOA
What's special
Gas fireplaceBreakfast barLarge family roomModern cabinetryBuilt-in desk and cabinetryQuartz countertopsLaundry room
- 44 days |
- 807 |
- 42 |
Likely to sell faster than
Zillow last checked: 8 hours ago
Listing updated: November 09, 2025 at 11:31pm
Listed by:
KARIN M HASKELL 701-471-3508,
Better Homes and Gardens Real Estate Alliance Group 701-222-2217
Source: Great North MLS,MLS#: 4022483
Tour with a local agent
Facts & features
Interior
Bedrooms & bathrooms
- Bedrooms: 6
- Bathrooms: 4
- Full bathrooms: 1
- 3/4 bathrooms: 1
- 1/2 bathrooms: 2
Primary bedroom
- Level: Upper
Bedroom 1
- Description: Main floor bedroom currently used as an office
- Level: Main
Bedroom 3
- Level: Upper
Bedroom 4
- Level: Upper
Bedroom 5
- Level: Upper
Bedroom 6
- Level: Basement
Primary bathroom
- Description: Half Bathroom off of Primary Bedroom
- Level: Upper
Bathroom 1
- Description: Half Bath on Main
- Level: Main
Bathroom 3
- Description: Full Bathroom
- Level: Upper
Bathroom 4
- Description: 3/4 Bathroom
- Level: Basement
Dining room
- Level: Main
Other
- Level: Main
Family room
- Level: Basement
Kitchen
- Level: Main
Laundry
- Level: Main
Living room
- Level: Main
Other
- Level: Basement
Other
- Level: Basement
Heating
- Baseboard, Boiler, Hot Water, Natural Gas
Cooling
- Ductless, Wall/Window Unit(s)
Appliances
- Included: Dishwasher, Microwave, Range, Refrigerator
- Laundry: Main Level
Features
- Primary Bath
- Flooring: Vinyl, Carpet, Laminate
- Basement: Egress Windows,Finished,Full
- Number of fireplaces: 1
- Fireplace features: Gas
Interior area
- Total structure area: 3,154
- Total interior livable area: 3,154 sqft
- Finished area above ground: 2,109
- Finished area below ground: 1,045
Property
Parking
- Total spaces: 2
- Parking features: Attached, Concrete
- Attached garage spaces: 2
Features
- Levels: Three Or More,Two
- Stories: 3
- Exterior features: None
- Fencing: None
Lot
- Size: 9,147.6 Square Feet
- Dimensions: 74' F x 75' R x 62.5' D
- Features: Sprinklers In Rear, Sprinklers In Front, Landscaped, Level, Lot - Owned, Rectangular Lot
Details
- Parcel number: 0520003060
Construction
Type & style
- Home type: SingleFamily
- Property subtype: Single Family Residence
Materials
- Steel Siding
- Roof: Shingle
Condition
- New construction: No
- Year built: 1966
Utilities & green energy
- Sewer: Public Sewer
- Water: Public
- Utilities for property: Sewer Connected, Natural Gas Connected, Water Connected, Trash Pickup - Public, Electricity Connected
Community & HOA
Community
- Subdivision: Rolling Hills
HOA
- Services included: None
Location
- Region: Bismarck
Financial & listing details
- Price per square foot: $119/sqft
- Tax assessed value: $327,300
- Annual tax amount: $3,291
- Date on market: 10/27/2025
- Electric utility on property: Yes
- Road surface type: Asphalt
Estimated market value
$366,600
$348,000 - $385,000
$3,338/mo
Price history
Price history
| Date | Event | Price |
|---|---|---|
| 10/27/2025 | Listed for sale | $374,900$119/sqft |
Source: Great North MLS #4022483 Report a problem | ||
| 10/27/2025 | Listing removed | $374,900$119/sqft |
Source: Great North MLS #4020344 Report a problem | ||
| 7/28/2025 | Price change | $374,900-2.6%$119/sqft |
Source: Great North MLS #4020344 Report a problem | ||
| 7/12/2025 | Price change | $384,900-3.8%$122/sqft |
Source: Great North MLS #4020344 Report a problem | ||
| 6/26/2025 | Listed for sale | $399,900$127/sqft |
Source: Great North MLS #4020344 Report a problem | ||
Public tax history
Public tax history
| Year | Property taxes | Tax assessment |
|---|---|---|
| 2024 | $3,994 +0.7% | $163,650 +4.3% |
| 2023 | $3,966 +15% | $156,850 -1.2% |
| 2022 | $3,450 +4.1% | $158,800 +16.9% |
Find assessor info on the county website
BuyAbility℠ payment
Est. payment
$2,252/mo
Principal & interest
$1827
Property taxes
$294
Home insurance
$131
Climate risks
Neighborhood: 58501
Nearby schools
GreatSchools rating
- 5/10Pioneer Elementary SchoolGrades: K-5Distance: 0.5 mi
- 5/10Simle Middle SchoolGrades: 6-8Distance: 0.1 mi
- 5/10Legacy High SchoolGrades: 9-12Distance: 2.2 mi
- Loading
- Loading
