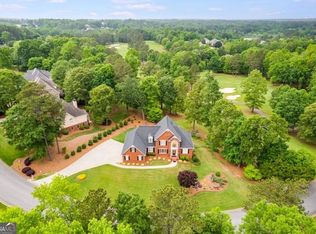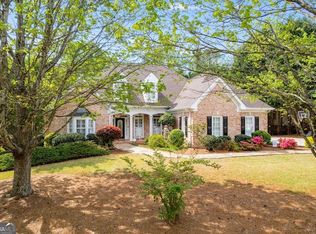Closed
$652,500
2012 Golfers Way, Villa Rica, GA 30180
5beds
4,328sqft
Single Family Residence
Built in 2000
0.92 Acres Lot
$631,100 Zestimate®
$151/sqft
$3,528 Estimated rent
Home value
$631,100
$562,000 - $707,000
$3,528/mo
Zestimate® history
Loading...
Owner options
Explore your selling options
What's special
Ready to trade neighbors for fairways? Welcome to 2012 Golfers Way, a custom-built gem sitting on the biggest lot in prestigious Mirror Lake! With no house to the left and wide-open golf course views all around, you'll enjoy unbeatable privacy and the kind of peaceful setting that feels like a vacation every day. This elegant 5-bedroom, 5.5-bath home was designed for easy, everyday luxury. The main level offers two spacious bedrooms, including an oversized primary suite with a cozy sitting area and a sunroom where you can soak up four spectacular golf course views, perfect for morning coffee or quiet afternoons. The kitchen, dining, and living areas flow effortlessly together, ideal for hosting family, friends, or spontaneous happy hours. Step outside to a covered back porch and your own resort-style saltwater pool, complete with a charming pergola ready for lounging. The beautifully landscaped and irrigated yard is low-maintenance and made for relaxing weekends. Upstairs, you'll find generously sized secondary bedrooms offering plenty of space for family and guests. Need even more space? Head to the finished basement complete with a full bathroom, and ideal for a media room, game room, gym, or extra guest space. Plus, the 3-car garage has plenty of room for your cars and your golf cart. Whether you're looking for a primary residence, vacation retreat, or second home near Atlanta, this property checks every box: privacy, panoramic views, and a true country club lifestyle. Living at Mirror Lake means you'll have access to a 96-acre private lake, walking trails, swimming pools, tennis courts, and the championship 36-hole golf course. All of this is just a few minutes from I-20 and Publix, and 5 minutes from downtown Villa Rica with shopping, dining, and entertainment. Golf lovers, backyard loungers, and weekend adventurers - your dream home is calling. Come see it today!
Zillow last checked: 8 hours ago
Listing updated: May 21, 2025 at 01:47pm
Listed by:
Gigi Davis Gigi Davis,
BHGRE Metro Brokers
Bought with:
Tremayne Williams, 372092
Real Estate Gurus Realty
Source: GAMLS,MLS#: 10499688
Facts & features
Interior
Bedrooms & bathrooms
- Bedrooms: 5
- Bathrooms: 6
- Full bathrooms: 5
- 1/2 bathrooms: 1
- Main level bathrooms: 2
- Main level bedrooms: 2
Dining room
- Features: Seats 12+, Separate Room
Kitchen
- Features: Breakfast Bar, Solid Surface Counters
Heating
- Central
Cooling
- Central Air
Appliances
- Included: Dishwasher, Microwave, Refrigerator
- Laundry: Laundry Closet
Features
- Double Vanity, High Ceilings, Other, Tray Ceiling(s), Walk-In Closet(s)
- Flooring: Carpet, Hardwood
- Basement: Daylight,Exterior Entry,Finished
- Number of fireplaces: 1
- Fireplace features: Factory Built, Gas Log
- Common walls with other units/homes: No One Below
Interior area
- Total structure area: 4,328
- Total interior livable area: 4,328 sqft
- Finished area above ground: 2,977
- Finished area below ground: 1,351
Property
Parking
- Total spaces: 3
- Parking features: Attached, Basement, Side/Rear Entrance, Garage, Garage Door Opener
- Has attached garage: Yes
Features
- Levels: Two
- Stories: 2
- Patio & porch: Patio
- Exterior features: Other, Sprinkler System
- Has private pool: Yes
- Pool features: Salt Water, In Ground, Heated
- Fencing: Back Yard
- Body of water: None
- Frontage type: Golf Course
Lot
- Size: 0.92 Acres
- Features: Level
Details
- Additional structures: Gazebo
- Parcel number: 01740250011
Construction
Type & style
- Home type: SingleFamily
- Architectural style: Traditional
- Property subtype: Single Family Residence
Materials
- Brick
- Roof: Composition
Condition
- Resale
- New construction: No
- Year built: 2000
Utilities & green energy
- Electric: 220 Volts
- Sewer: Public Sewer
- Water: Public
- Utilities for property: Cable Available, Electricity Available, Natural Gas Available, Phone Available, Sewer Connected, Underground Utilities, Water Available
Green energy
- Energy efficient items: Thermostat, Appliances
- Water conservation: Low-Flow Fixtures
Community & neighborhood
Security
- Security features: Security System, Smoke Detector(s)
Community
- Community features: Clubhouse, Golf, Lake, Park, Street Lights, Tennis Court(s), Sidewalks, Playground
Location
- Region: Villa Rica
- Subdivision: GOLFSIDE U-1
HOA & financial
HOA
- Has HOA: Yes
- HOA fee: $650 annually
- Services included: Tennis, Reserve Fund, Maintenance Grounds
Other
Other facts
- Listing agreement: Exclusive Right To Sell
- Listing terms: Cash,Conventional,FHA,VA Loan,Relocation Property
Price history
| Date | Event | Price |
|---|---|---|
| 5/21/2025 | Sold | $652,500-3.3%$151/sqft |
Source: | ||
| 4/25/2025 | Pending sale | $675,000$156/sqft |
Source: | ||
| 4/14/2025 | Listed for sale | $675,000+5.6%$156/sqft |
Source: | ||
| 3/10/2023 | Sold | $639,000-1.6%$148/sqft |
Source: Public Record Report a problem | ||
| 2/9/2023 | Pending sale | $649,500$150/sqft |
Source: | ||
Public tax history
| Year | Property taxes | Tax assessment |
|---|---|---|
| 2025 | $7,446 +168.9% | $240,120 |
| 2024 | $2,769 +11.4% | $240,120 +3.1% |
| 2023 | $2,485 -50.8% | $232,800 +18.4% |
Find assessor info on the county website
Neighborhood: 30180
Nearby schools
GreatSchools rating
- 5/10Mirror Lake Elementary SchoolGrades: PK-5Distance: 0.7 mi
- 6/10Mason Creek Middle SchoolGrades: 6-8Distance: 3.8 mi
- 5/10Douglas County High SchoolGrades: 9-12Distance: 8.4 mi
Schools provided by the listing agent
- Elementary: Mirror Lake
- Middle: Mason Creek
- High: Douglas County
Source: GAMLS. This data may not be complete. We recommend contacting the local school district to confirm school assignments for this home.
Get a cash offer in 3 minutes
Find out how much your home could sell for in as little as 3 minutes with a no-obligation cash offer.
Estimated market value$631,100
Get a cash offer in 3 minutes
Find out how much your home could sell for in as little as 3 minutes with a no-obligation cash offer.
Estimated market value
$631,100

