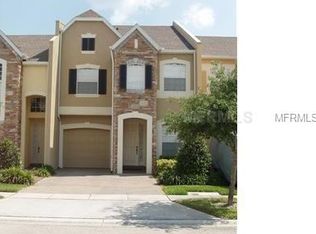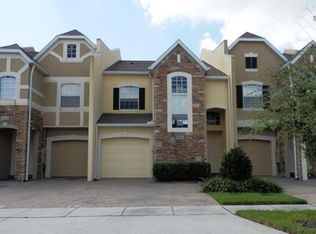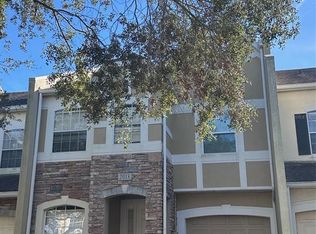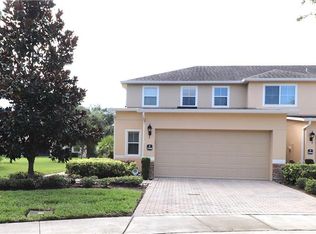Sold for $370,000
$370,000
2012 Gold Spring Cv, Kissimmee, FL 34743
3beds
1,893sqft
Townhouse
Built in 2007
1,525 Square Feet Lot
$363,100 Zestimate®
$195/sqft
$2,185 Estimated rent
Home value
$363,100
$327,000 - $403,000
$2,185/mo
Zestimate® history
Loading...
Owner options
Explore your selling options
What's special
Welcome home to your beautifully updated and remodeled, move-in ready 3/2.5 end unit townhouse located in a small, gated community in Kissimmee. As soon as you walk in the front doors you'll be amazed at the tall 20 foot ceilings, gorgeous natural lighting with the windows being tinted, luxury vinyl plank flooring in the trending greyscale color, open floor plan, and so much more! The renovated kitchen has ample storage and tons of solid stone countertops, stainless steel appliances, 42 inch cabinets, and overflows into your dining and living room. For ease and convenience, the master bedroom is located on the first floor with an oversized bathroom, two closets, and separate shower and tub. You have two good size bedrooms, a loft, and your second full bathroom on the second floor. Your Bryant HVAC was replaced in 2018, Roof replaced in 2019, and water heater in 2020. What more could you ask for? How about a low monthly HOA that covers your ground maintenance, exterior pest control, and you are just steps away from the community pool! This home is ideally located with easy access to the 417, the Turnpike, Disney, Seaworld, The Loop, MCO, and so much more. Schedule your showing today! Seller will sell the property fully or partially furnished as well.
Zillow last checked: 8 hours ago
Listing updated: June 16, 2025 at 07:15am
Listing Provided by:
Bobby Mills 321-946-1119,
METRO CITY REALTY 407-237-3331
Bought with:
Ruben Salvatella, 3272472
ONE TEAM REALTY
Source: Stellar MLS,MLS#: O6299796 Originating MLS: Orlando Regional
Originating MLS: Orlando Regional

Facts & features
Interior
Bedrooms & bathrooms
- Bedrooms: 3
- Bathrooms: 3
- Full bathrooms: 2
- 1/2 bathrooms: 1
Primary bedroom
- Features: Dual Closets
- Level: First
- Area: 156 Square Feet
- Dimensions: 13x12
Bedroom 2
- Features: Built-in Closet
- Level: Second
- Area: 156 Square Feet
- Dimensions: 13x12
Bedroom 3
- Features: Built-in Closet
- Level: Second
- Area: 132 Square Feet
- Dimensions: 12x11
Dining room
- Level: First
- Area: 210 Square Feet
- Dimensions: 15x14
Kitchen
- Level: First
- Area: 182 Square Feet
- Dimensions: 14x13
Living room
- Level: First
- Area: 182 Square Feet
- Dimensions: 14x13
Loft
- Level: Second
- Area: 169 Square Feet
- Dimensions: 13x13
Heating
- Central
Cooling
- Central Air
Appliances
- Included: Convection Oven, Dishwasher, Electric Water Heater, Microwave, Refrigerator
- Laundry: Inside, Upper Level
Features
- High Ceilings, Open Floorplan, Primary Bedroom Main Floor, Stone Counters, Thermostat
- Flooring: Ceramic Tile, Vinyl
- Doors: Sliding Doors
- Windows: Tinted Windows
- Has fireplace: No
- Common walls with other units/homes: End Unit
Interior area
- Total structure area: 2,244
- Total interior livable area: 1,893 sqft
Property
Parking
- Total spaces: 1
- Parking features: Garage - Attached
- Attached garage spaces: 1
- Details: Garage Dimensions: 20x11
Features
- Levels: Two
- Stories: 2
Lot
- Size: 1,525 sqft
Details
- Parcel number: 012529295200010450
- Zoning: PD
- Special conditions: None
Construction
Type & style
- Home type: Townhouse
- Property subtype: Townhouse
Materials
- Block, Stucco
- Foundation: Concrete Perimeter
- Roof: Shingle
Condition
- Completed
- New construction: No
- Year built: 2007
Utilities & green energy
- Sewer: Public Sewer
- Water: Public
- Utilities for property: BB/HS Internet Available, Electricity Available, Public, Water Available
Community & neighborhood
Security
- Security features: Closed Circuit Camera(s)
Community
- Community features: Gated Community - No Guard, Pool, Sidewalks
Location
- Region: Kissimmee
- Subdivision: MEADOW WOODS COVE
HOA & financial
HOA
- Has HOA: Yes
- HOA fee: $204 monthly
- Amenities included: Gated, Pool
- Services included: Community Pool, Maintenance Structure, Maintenance Grounds, Pest Control, Pool Maintenance, Private Road, Recreational Facilities, Security
- Association name: Empire Management Group
Other fees
- Pet fee: $0 monthly
Other financial information
- Total actual rent: 0
Other
Other facts
- Listing terms: Cash,Conventional,FHA,VA Loan
- Ownership: Fee Simple
- Road surface type: Asphalt
Price history
| Date | Event | Price |
|---|---|---|
| 6/16/2025 | Sold | $370,000-1.3%$195/sqft |
Source: | ||
| 5/15/2025 | Pending sale | $375,000$198/sqft |
Source: | ||
| 4/16/2025 | Listed for sale | $375,000-2.6%$198/sqft |
Source: | ||
| 9/8/2023 | Sold | $385,000$203/sqft |
Source: | ||
| 8/20/2023 | Pending sale | $385,000$203/sqft |
Source: | ||
Public tax history
| Year | Property taxes | Tax assessment |
|---|---|---|
| 2024 | $4,148 +17.9% | $290,800 +2.9% |
| 2023 | $3,517 +11.6% | $282,700 +27.6% |
| 2022 | $3,152 +70.8% | $221,500 +22.4% |
Find assessor info on the county website
Neighborhood: Buena Ventura Lakes
Nearby schools
GreatSchools rating
- 3/10Ventura Elementary SchoolGrades: PK-5Distance: 1.3 mi
- 4/10Parkway Middle SchoolGrades: 6-8Distance: 1.4 mi
- 5/10Tohopekaliga High SchoolGrades: PK,9-12Distance: 4.2 mi
Get a cash offer in 3 minutes
Find out how much your home could sell for in as little as 3 minutes with a no-obligation cash offer.
Estimated market value
$363,100



