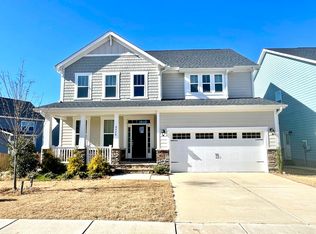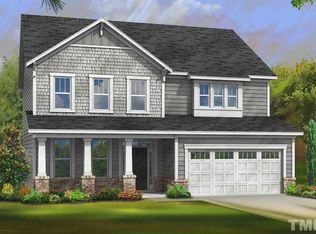Loads of upgrades in this open concept home. Gourmet kitchen w/ oversized granite island, gas range, & s/s appliances. Engineered hardwoods throughout 1st floor & most of 2nd. Large master bath w/ garden tub, separate shower & his/her vanities. Downstairs morning room, large bonus loft, & dedicated office w/ french doors. Fenced yard w/ extended patio, pergola, & fire pit. Just minutes from downtown Raleigh and conveniently located near future 540 extension. Lake Wheeler & Wake Tech also nearby!
This property is off market, which means it's not currently listed for sale or rent on Zillow. This may be different from what's available on other websites or public sources.

