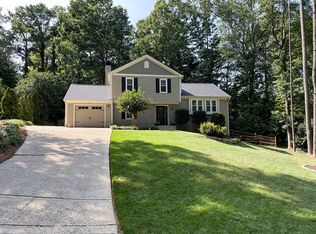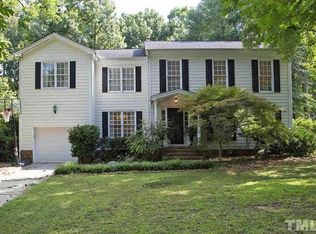Updated contemporary located in the best section of the sought after Valley Estates neighborhood. Home is filled with Natural light and boasts large deck,large fenced yard & planter boxes in side yard. Great floorplan w/ welcoming foyer, large vaulted family room,stone fireplace and loaded w/ windows. Kitchen has solid surface countertops ,slide in range and pantry cabinet. Huge master suite with walk-in closet & luxury bath . Exterior painted within past 2 years & many light fixtures recently upgraded.
This property is off market, which means it's not currently listed for sale or rent on Zillow. This may be different from what's available on other websites or public sources.

