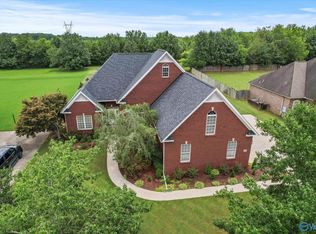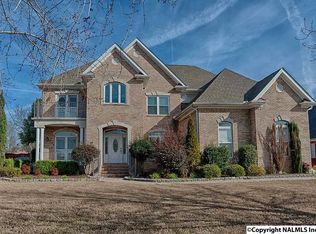NEW PRICE! City View Estates Beauty 4 or 5 Bedroom, 4 Bath, 4140+- Sq brick home w/ 3 Car side entry garage & large yard! Covered front porch entry opens to the grand open foyer with 10' ceilings. Living Room/Study open off foyer with French door entry. Formal Dining with wainscoting trim detail. Family Room features vaulted ceilings, gas log fireplace & opens to the eat-in kitchen w/wrap around breakfast bar. Kitchen features granite counters, custom cabinetry, pantry, & tile details. Main floor master suite with hardwoods, glamour bath with tile shower & soaking tub. 2 bedrooms & baths on main level. 4th bedroom + Bonus/Rec Room & Full Bath Up. Sunroom overlooks large fenced yard & patio.
This property is off market, which means it's not currently listed for sale or rent on Zillow. This may be different from what's available on other websites or public sources.

