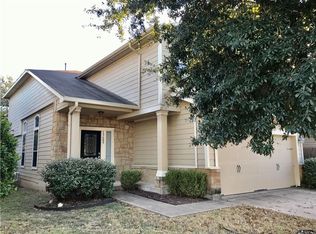**Refrigerator, washer and dryer included
Stately Two-Story Cul-de-Sac Home in the Coveted Twin Creeks Country Club Community in Cedar Park (Travis County). Great proximity to the North Austin Tech Corridor and Lake Travis. This gorgeous home offers amazing curb appeal with a large, meticulously maintained front yard, mature shade trees, and a tall brick archway over the front entry. The stunning interior offers a luxurious open floor plan with gorgeous hardwood floors, recessed lighting, and walls of windows that bring in an abundance of natural light. The oversized living room features an entertainment center niche and a cozy fireplace nestled in tile with a sophisticated wood mantle with intricate woodwork. The chef-inspired gourmet kitchen offers classic elegance with dark rich cabinetry, built-in SS appliances, a gas cooktop, a sunny breakfast area, and a wraparound peninsula with breakfast bar seating. To the right of the entry foyer, you will find an elegant formal dining room with beautiful bay windows. The main floor also offers a lovely in-law suite and a full guest bathroom. Upstairs you will find an oversized owner's suite with an amazing ensuite bathroom and huge walk-in closet. Additional living spaces upstairs include an open loft area/game room and an arching entryway that leads into a large media room. Also enjoy a huge backyard will an expansive, well-manicured lawn and a patio area that is perfect for grilling out. Towering shade trees on the adjacent property and well-placed hedges provide excellent privacy. Highly rated Leander ISD schools.
House for rent
$3,599/mo
2012 Ebbsfleet Dr, Cedar Park, TX 78613
4beds
3,473sqft
Price may not include required fees and charges.
Singlefamily
Available now
Cats, dogs OK
Central air, ceiling fan
In unit laundry
4 Attached garage spaces parking
-- Heating
What's special
Cozy fireplaceIn-law suiteHuge backyardPatio areaTowering shade treesGorgeous hardwood floorsWalls of windows
- 4 days
- on Zillow |
- -- |
- -- |
Travel times
Looking to buy when your lease ends?
Consider a first-time homebuyer savings account designed to grow your down payment with up to a 6% match & 4.15% APY.
Facts & features
Interior
Bedrooms & bathrooms
- Bedrooms: 4
- Bathrooms: 3
- Full bathrooms: 3
Cooling
- Central Air, Ceiling Fan
Appliances
- Included: Disposal, Refrigerator, Stove
- Laundry: In Unit, Laundry Room
Features
- Ceiling Fan(s), Laminate Counters, Walk In Closet, Walk-In Closet(s)
- Flooring: Carpet, Tile, Wood
Interior area
- Total interior livable area: 3,473 sqft
Property
Parking
- Total spaces: 4
- Parking features: Attached, Garage, Off Street, Covered
- Has attached garage: Yes
- Details: Contact manager
Features
- Stories: 2
- Exterior features: Contact manager
Details
- Parcel number: 543770
Construction
Type & style
- Home type: SingleFamily
- Property subtype: SingleFamily
Condition
- Year built: 2005
Community & HOA
Community
- Features: Clubhouse, Fitness Center, Playground
HOA
- Amenities included: Fitness Center
Location
- Region: Cedar Park
Financial & listing details
- Lease term: 12 Months
Price history
| Date | Event | Price |
|---|---|---|
| 7/2/2025 | Listed for rent | $3,5990%$1/sqft |
Source: Unlock MLS #9275299 | ||
| 5/12/2024 | Listing removed | -- |
Source: Zillow Rentals | ||
| 5/2/2024 | Listed for rent | $3,600$1/sqft |
Source: Zillow Rentals | ||
| 11/23/2023 | Listing removed | -- |
Source: Zillow Rentals | ||
| 10/1/2023 | Listed for rent | $3,600$1/sqft |
Source: Zillow Rentals | ||
![[object Object]](https://photos.zillowstatic.com/fp/8a13b7ceb9766b44b17b5f664c86419a-p_i.jpg)
