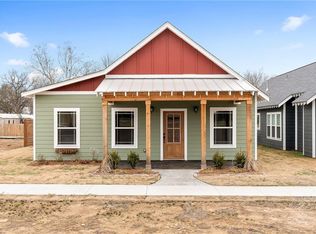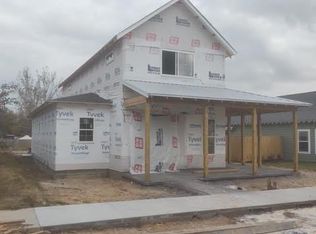Now here's a Farmhouse Cottage that will definitely stand out! Featuring 18' ceilings, plenty of natural lighting, balcony, 9'x7' loft, extra storage, huge upstairs BR w/walk-in closet & full private bath, amazing staircase, beautiful custom cabinets throughout, barn doors, shiplap walls, oversized garage w/18' door, 2 covered porches, porch swing, patio, 8' Mahogany front door, professional landscaping, & stainless appliances. This is just the beginning of your tour! This is a must see, come check it out!
This property is off market, which means it's not currently listed for sale or rent on Zillow. This may be different from what's available on other websites or public sources.

