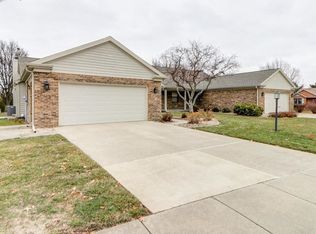Your spacious and elegant condo awaits in the desirable Eagle Ridge neighborhood! A wide entry with a huge coat closet greets you, while tasteful updates and a fantastic floor plan beckon you to stay. The lovely gas fireplace provides warm comfort on cool evenings, while the enclosed porch (not included in overall square footage) lets you relax in comfort the rest of the year. The kitchen has a surprising amount of cabinet and counter space and is adorned with gleaming quartz counters. Most appliances have been upgraded. Updated hard-surface flooring (tile and beautiful cherry laminate floors). Both master suites are HUGE and boast walk-in closets (two upstairs!) and all bedrooms have adjoining full baths. The third bedroom has convenient built-in entertainment shelving within the closet which can be converted to a normal closet easily. High-efficiency HVAC new in 2010/11, a new roof and bath fans in 2016, and front-loading washer/dryer stay. Do not miss this one!
This property is off market, which means it's not currently listed for sale or rent on Zillow. This may be different from what's available on other websites or public sources.

