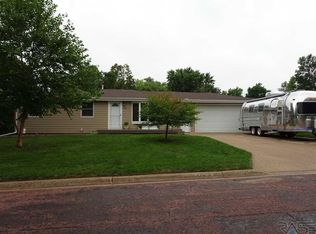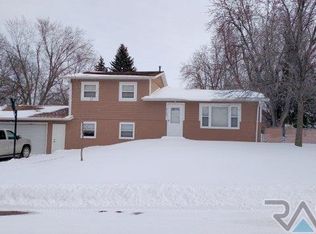Nestled back on a quiet road, established in the brandon valley school disctrict, you must see this well maintained home! This corner lot, Multi-level getaway offers your own private oasis filled with natural light and a massive yard! As you walk through the front door you are welcomed by high ceilings as well an abundance of light in the living room. Step into the back yard through the slider doors and your patio welcomes you for an evening of relaxation under the stars! Just off the main road; this 3 bedroom, 2 bathroom, oversize 2 stall garage makes for a perfect place to call home.
This property is off market, which means it's not currently listed for sale or rent on Zillow. This may be different from what's available on other websites or public sources.


