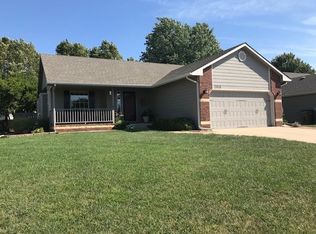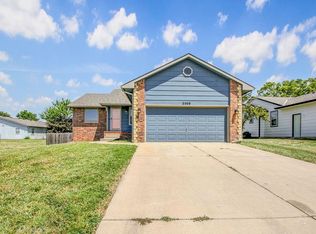Lots of room for the price. Great location. Great condition. Refrigerator in basement stays.
This property is off market, which means it's not currently listed for sale or rent on Zillow. This may be different from what's available on other websites or public sources.


