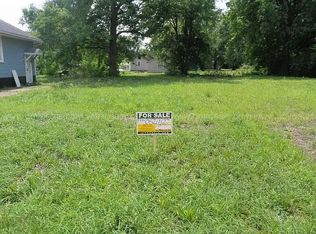Sold for $55,000 on 10/15/24
$55,000
2012 E Cook St, Springfield, IL 62703
3beds
1,906sqft
Single Family Residence, Residential
Built in 1950
0.28 Acres Lot
$58,100 Zestimate®
$29/sqft
$1,954 Estimated rent
Home value
$58,100
$53,000 - $64,000
$1,954/mo
Zestimate® history
Loading...
Owner options
Explore your selling options
What's special
BACK ON MARKET due to buyer financing-No Fault of the Seller. This all brick 1.5 story home offers three bedrooms, 2.5 baths, and a 2.5 car garage. It features a large living room area (needs flooring) with built-in shelving and a kitchen with a dining area. There is also a main floor bedroom and half bath. Up the hardwood staircase, you will find two bedrooms with hardwood floors and a full bath. The basement has laundry hookups, storage, a family room, and a full bath (arranged as stalls). Outside, there is a covered patio and a 2.5 car garage (garage needs new roof) and partially fenced yard. This home has rented recently for $1100/mo. Selling AS-IS. This home is solid, but it needs some TLC and will not meet traditional financing requirements. House roof is approximately 16 years old.
Zillow last checked: 8 hours ago
Listing updated: October 19, 2024 at 01:01pm
Listed by:
Ashley Coker Mobl:217-622-7235,
The Real Estate Group, Inc.
Bought with:
Mayu Hernandez, 475212015
Capital City Property Mgt. LLC
Source: RMLS Alliance,MLS#: CA1031438 Originating MLS: Capital Area Association of Realtors
Originating MLS: Capital Area Association of Realtors

Facts & features
Interior
Bedrooms & bathrooms
- Bedrooms: 3
- Bathrooms: 3
- Full bathrooms: 2
- 1/2 bathrooms: 1
Bedroom 1
- Level: Main
- Dimensions: 13ft 8in x 10ft 7in
Bedroom 2
- Level: Upper
- Dimensions: 16ft 6in x 13ft 4in
Bedroom 3
- Level: Upper
- Dimensions: 16ft 6in x 10ft 6in
Other
- Area: 330
Family room
- Level: Basement
- Dimensions: 24ft 6in x 13ft 4in
Kitchen
- Level: Main
- Dimensions: 18ft 0in x 10ft 5in
Laundry
- Level: Lower
Living room
- Level: Main
- Dimensions: 25ft 0in x 13ft 4in
Main level
- Area: 1030
Upper level
- Area: 546
Heating
- Forced Air
Cooling
- Central Air
Appliances
- Included: None
Features
- Ceiling Fan(s)
- Basement: Full,Partially Finished
- Number of fireplaces: 1
- Fireplace features: Family Room
Interior area
- Total structure area: 1,576
- Total interior livable area: 1,906 sqft
Property
Parking
- Total spaces: 2.5
- Parking features: Detached
- Garage spaces: 2.5
Features
- Patio & porch: Patio, Porch
Lot
- Size: 0.28 Acres
- Dimensions: 81 x 152
- Features: Level
Details
- Additional parcels included: 14350327002, 14350327004
- Parcel number: 14350327003
Construction
Type & style
- Home type: SingleFamily
- Property subtype: Single Family Residence, Residential
Materials
- Brick
- Foundation: Block
- Roof: Shingle
Condition
- New construction: No
- Year built: 1950
Utilities & green energy
- Sewer: Public Sewer
- Water: Public
Community & neighborhood
Location
- Region: Springfield
- Subdivision: None
Other
Other facts
- Road surface type: Paved
Price history
| Date | Event | Price |
|---|---|---|
| 3/11/2025 | Listing removed | $1,400$1/sqft |
Source: Zillow Rentals Report a problem | ||
| 2/5/2025 | Listed for rent | $1,400$1/sqft |
Source: Zillow Rentals Report a problem | ||
| 10/15/2024 | Sold | $55,000-15.4%$29/sqft |
Source: | ||
| 10/5/2024 | Pending sale | $65,000$34/sqft |
Source: | ||
| 9/27/2024 | Listed for sale | $65,000$34/sqft |
Source: | ||
Public tax history
| Year | Property taxes | Tax assessment |
|---|---|---|
| 2024 | $26 +4% | $311 +9.5% |
| 2023 | $25 +4.2% | $284 +5.6% |
| 2022 | $24 +3.3% | $269 +3.9% |
Find assessor info on the county website
Neighborhood: 62703
Nearby schools
GreatSchools rating
- 1/10Feitshans Elementary SchoolGrades: PK-5Distance: 0.6 mi
- 3/10Benjamin Franklin Middle SchoolGrades: 6-8Distance: 2.8 mi
- 2/10Springfield Southeast High SchoolGrades: 9-12Distance: 1.1 mi

Get pre-qualified for a loan
At Zillow Home Loans, we can pre-qualify you in as little as 5 minutes with no impact to your credit score.An equal housing lender. NMLS #10287.
