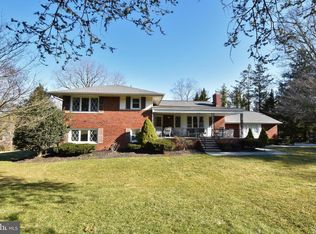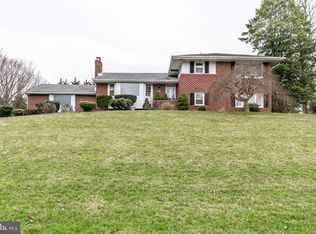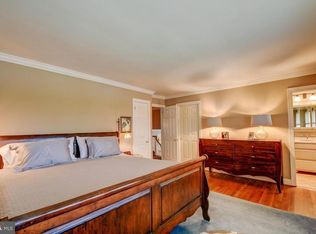Sold for $800,000 on 04/17/23
$800,000
2012 Dumont Rd, Lutherville Timonium, MD 21093
4beds
3,253sqft
Single Family Residence
Built in 1959
0.95 Acres Lot
$862,000 Zestimate®
$246/sqft
$4,052 Estimated rent
Home value
$862,000
$819,000 - $905,000
$4,052/mo
Zestimate® history
Loading...
Owner options
Explore your selling options
What's special
Offer deadline highest and best Sunday 3/12 at 9:00 am. Open House Saturday 3/11 12-2 pm. Turn key, amazingly stylish, completely & thoughtfully updated & expanded, multi-level 4 Bedroom, 3 Full Bath, attached 2 car garage home with a salt water pool on almost an acre in sought after Valley Crest! The home is ideally situated on the lot with a welcoming front porch entrance that leads you into a tasteful Main Level spacious Living Room featuring a wood burning fireplace, bay windows, and recessed lighting. The Main Level with its gleaming hardwoods, has perfect circular flow and all rooms lead to the completely updated Gourmet Kitchen. The Chef's Kitchen has all the bells & whistles including upgraded stainless appliances, wine refrigerator, acres of granite countertops, floor to ceiling cabinetry, a pot filler, custom backsplash, pendent task lighting, recessed lighting, and a large center Island with ample underneath storage and stool space. The Kitchen wraps around to a generously sized, window filled Dining area with french doors leading to an awning covered back deck and down to the large Patio, covered Gazebo area, salt water pool with a slide, and plenty of green space. A half level up you will find 3 large Bedrooms and 2 renovated full baths. The carefully updated Primary Bedroom features an expanded en-suite Bath and 2 separate closets including a custom walk-in closet. This delightfully enlarged Primary Bath features a floating double vanity with custom backsplash, custom shower with seating & upgraded fixtures, and plenty of lighting. All Bedrooms have ceiling fans and hardwoods throughout. Half a level down from the Main Level you will find a large Family Room with a wood burning fireplace, doors leading out back, a 3rd renovated Full Bath and the 4th Bedroom with 2 windows, currently being used as an Office. Another half level down, you'll find a home gym and laundry area, additional storage space and entrance to the attached 2 car garage. The Garage has a 220V 50 Amp Charging Line / Plug exclusive for a Full EV car(or Hybrid) (Level 3 Station). The home also includes many "Smart" features including an alarm system with Frontpoint SS, Ring Cameras, Smart lights (remote controlled from phone) for front and back yard and some interior lighting, Nest system and separate unit for Heating system. See full list of upgrades ...including roof & roof insulation (2017), A/C (2021), H2O heater (2022) ...as there are too many to list! Set on a private fenced lot backing to trees with plenty of green space this is truly a rare find! Bring your most discriminating Buyers...this one will not disappoint! See attached Virtual floorplan.
Zillow last checked: 8 hours ago
Listing updated: September 30, 2024 at 05:19pm
Listed by:
Mindy OMalley 443-629-7518,
Cummings & Co. Realtors,
Co-Listing Agent: Bissett M Schwanke 410-800-3028,
Cummings & Co. Realtors
Bought with:
Kellie Huffman, RSP003947
Next Step Realty
Source: Bright MLS,MLS#: MDBC2060796
Facts & features
Interior
Bedrooms & bathrooms
- Bedrooms: 4
- Bathrooms: 3
- Full bathrooms: 3
Basement
- Area: 725
Heating
- Hot Water, Natural Gas
Cooling
- Central Air, Electric
Appliances
- Included: Dishwasher, Dryer, Range Hood, Refrigerator, Stainless Steel Appliance(s), Washer, Water Heater, Cooktop, Oven, Gas Water Heater
- Laundry: Lower Level, Laundry Room
Features
- Breakfast Area, Ceiling Fan(s), Crown Molding, Dining Area, Open Floorplan, Kitchen - Gourmet, Primary Bath(s), Recessed Lighting, Bathroom - Tub Shower, Upgraded Countertops, Walk-In Closet(s)
- Flooring: Wood
- Basement: Connecting Stairway,Garage Access
- Number of fireplaces: 2
- Fireplace features: Mantel(s)
Interior area
- Total structure area: 3,578
- Total interior livable area: 3,253 sqft
- Finished area above ground: 2,853
- Finished area below ground: 400
Property
Parking
- Total spaces: 2
- Parking features: Garage Faces Side, Inside Entrance, Attached
- Attached garage spaces: 2
Accessibility
- Accessibility features: None
Features
- Levels: Four
- Stories: 4
- Has private pool: Yes
- Pool features: Salt Water, Private
Lot
- Size: 0.95 Acres
- Dimensions: 2.00 x
- Features: Backs to Trees, Poolside
Details
- Additional structures: Above Grade, Below Grade
- Parcel number: 04080812040800
- Zoning: RESIDENTIAL
- Special conditions: Standard
Construction
Type & style
- Home type: SingleFamily
- Architectural style: Other
- Property subtype: Single Family Residence
Materials
- Brick
- Foundation: Other
Condition
- Excellent
- New construction: No
- Year built: 1959
Utilities & green energy
- Sewer: Public Sewer
- Water: Public
- Utilities for property: Natural Gas Available
Community & neighborhood
Location
- Region: Lutherville Timonium
- Subdivision: Valley Crest
Other
Other facts
- Listing agreement: Exclusive Right To Sell
- Ownership: Fee Simple
Price history
| Date | Event | Price |
|---|---|---|
| 4/17/2023 | Sold | $800,000+6.7%$246/sqft |
Source: | ||
| 3/12/2023 | Pending sale | $750,000$231/sqft |
Source: | ||
| 3/9/2023 | Listed for sale | $750,000+36.4%$231/sqft |
Source: | ||
| 8/3/2015 | Sold | $550,000-1.8%$169/sqft |
Source: Public Record Report a problem | ||
| 6/17/2005 | Sold | $560,000$172/sqft |
Source: Public Record Report a problem | ||
Public tax history
| Year | Property taxes | Tax assessment |
|---|---|---|
| 2025 | $8,703 +15% | $656,600 +5.1% |
| 2024 | $7,569 +5.4% | $624,500 +5.4% |
| 2023 | $7,180 +5.7% | $592,400 +5.7% |
Find assessor info on the county website
Neighborhood: 21093
Nearby schools
GreatSchools rating
- 9/10Timonium Elementary SchoolGrades: K-5Distance: 0.6 mi
- 7/10Ridgely Middle SchoolGrades: 6-8Distance: 0.9 mi
- 8/10Dulaney High SchoolGrades: 9-12Distance: 1.6 mi
Schools provided by the listing agent
- Elementary: Timonium
- Middle: Ridgely
- High: Dulaney
- District: Baltimore County Public Schools
Source: Bright MLS. This data may not be complete. We recommend contacting the local school district to confirm school assignments for this home.

Get pre-qualified for a loan
At Zillow Home Loans, we can pre-qualify you in as little as 5 minutes with no impact to your credit score.An equal housing lender. NMLS #10287.
Sell for more on Zillow
Get a free Zillow Showcase℠ listing and you could sell for .
$862,000
2% more+ $17,240
With Zillow Showcase(estimated)
$879,240

