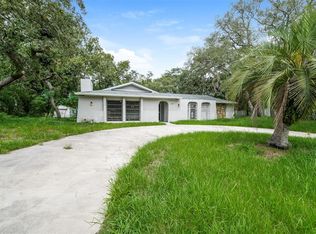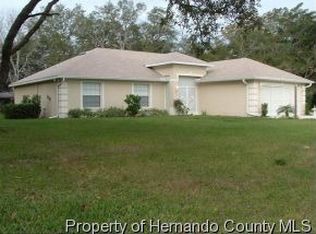Sold for $390,000 on 01/15/25
$390,000
2012 Deltona Blvd, Spring Hill, FL 34606
5beds
2,916sqft
Single Family Residence
Built in 2004
0.33 Acres Lot
$372,800 Zestimate®
$134/sqft
$2,432 Estimated rent
Home value
$372,800
$328,000 - $425,000
$2,432/mo
Zestimate® history
Loading...
Owner options
Explore your selling options
What's special
Welcome to this spacious 5-bedroom, 2.5-bath home situated on an oversized lot, offering plenty of space both inside and out! This thoughtfully designed property ALSO features a versatile bonus room and a generously sized loft, perfect for work, play, or relaxation. The open kitchen boasts an abundance of cabinets, a walk-in pantry, stainless steel appliances, and tons of counter space to make meal prep a breeze. The expansive primary suite is a true retreat, complete with TWO spacious walk-in closets! This home provides the perfect blend of comfort, functionality, and outdoor potential- perfect for large gatherings and visitors alike. NO HOA! NO CDD! Convenience is key! This property is perfectly located just 10 minutes from major stores like Publix, Walmart, Aldi and Target. Whether you are running errands or planning your next shopping spree... Everything you need is around the corner. Don't miss the opportunity to make this your forever home and live close to all the essentials! Dual-zoned HVAC replaced in 2022; water heater in 2021. Seller to replace roof prior to closing; color options to be provided to Buyer prior to installation.
Zillow last checked: 8 hours ago
Listing updated: June 09, 2025 at 06:20pm
Listing Provided by:
Iomara Miranda 904-333-1291,
KELLER WILLIAMS TAMPA CENTRAL 813-865-0700
Bought with:
Yoicy Milian, 3552274
PEREZ HOME REALTY LLC
Source: Stellar MLS,MLS#: TB8321221 Originating MLS: Suncoast Tampa
Originating MLS: Suncoast Tampa

Facts & features
Interior
Bedrooms & bathrooms
- Bedrooms: 5
- Bathrooms: 3
- Full bathrooms: 2
- 1/2 bathrooms: 1
Primary bedroom
- Features: No Closet
- Level: Second
- Area: 228 Square Feet
- Dimensions: 19x12
Primary bathroom
- Features: Tub with Separate Shower Stall, Walk-In Closet(s)
- Level: Second
- Area: 221 Square Feet
- Dimensions: 13x17
Bathroom 2
- Features: No Closet
- Level: Second
- Area: 35 Square Feet
- Dimensions: 5x7
Bathroom 2
- Features: Built-in Closet
- Level: Second
- Area: 144 Square Feet
- Dimensions: 12x12
Bathroom 3
- Features: Built-in Closet
- Level: Second
- Area: 132 Square Feet
- Dimensions: 11x12
Bathroom 4
- Features: Built-in Closet
- Level: Second
- Area: 144 Square Feet
- Dimensions: 12x12
Bathroom 5
- Features: Built-in Closet
- Level: Second
- Area: 169 Square Feet
- Dimensions: 13x13
Dining room
- Features: No Closet
- Level: First
- Area: 143 Square Feet
- Dimensions: 13x11
Great room
- Features: No Closet
- Level: First
- Area: 375 Square Feet
- Dimensions: 25x15
Kitchen
- Features: Walk-In Closet(s)
- Level: First
- Area: 156 Square Feet
- Dimensions: 13x12
Loft
- Features: No Closet
- Level: Second
- Area: 288 Square Feet
- Dimensions: 16x18
Heating
- Central, Electric
Cooling
- Central Air
Appliances
- Included: Oven, Cooktop, Dishwasher, Disposal, Dryer, Electric Water Heater, Exhaust Fan, Freezer, Ice Maker, Microwave, Range, Refrigerator, Washer
- Laundry: Inside, Laundry Closet, Upper Level
Features
- Ceiling Fan(s), Eating Space In Kitchen, High Ceilings, Kitchen/Family Room Combo, Open Floorplan, PrimaryBedroom Upstairs, Solid Surface Counters, Thermostat, Walk-In Closet(s)
- Flooring: Carpet, Laminate, Porcelain Tile, Tile
- Doors: Sliding Doors
- Has fireplace: No
Interior area
- Total structure area: 3,476
- Total interior livable area: 2,916 sqft
Property
Parking
- Total spaces: 2
- Parking features: Garage - Attached
- Attached garage spaces: 2
Features
- Levels: Two
- Stories: 2
- Exterior features: Rain Gutters, Sidewalk
Lot
- Size: 0.33 Acres
- Features: City Lot, Level, Near Golf Course, Oversized Lot, Sidewalk
Details
- Parcel number: R32 323 17 5070 0308 0150
- Zoning: RES
- Special conditions: None
Construction
Type & style
- Home type: SingleFamily
- Property subtype: Single Family Residence
Materials
- Block, Stucco, Vinyl Siding, Wood Frame
- Foundation: Slab
- Roof: Shingle
Condition
- New construction: No
- Year built: 2004
Utilities & green energy
- Sewer: Septic Tank
- Water: Public
- Utilities for property: Cable Available, Electricity Connected, Public, Sewer Connected, Street Lights, Water Connected
Community & neighborhood
Security
- Security features: Security System Owned
Location
- Region: Spring Hill
- Subdivision: SPRING HILL UNIT 7
HOA & financial
HOA
- Has HOA: No
Other fees
- Pet fee: $0 monthly
Other financial information
- Total actual rent: 0
Other
Other facts
- Listing terms: Cash,Conventional,FHA,VA Loan
- Ownership: Fee Simple
- Road surface type: Paved, Asphalt
Price history
| Date | Event | Price |
|---|---|---|
| 1/15/2025 | Sold | $390,000+2.6%$134/sqft |
Source: | ||
| 12/2/2024 | Pending sale | $380,000$130/sqft |
Source: | ||
| 11/24/2024 | Listed for sale | $380,000+10.1%$130/sqft |
Source: | ||
| 5/2/2022 | Sold | $345,000$118/sqft |
Source: Public Record | ||
| 3/16/2022 | Pending sale | $345,000$118/sqft |
Source: | ||
Public tax history
| Year | Property taxes | Tax assessment |
|---|---|---|
| 2024 | $3,814 +2.6% | $250,411 +3% |
| 2023 | $3,716 -20.8% | $243,117 +3.8% |
| 2022 | $4,693 +14.2% | $234,266 +10% |
Find assessor info on the county website
Neighborhood: 34606
Nearby schools
GreatSchools rating
- 2/10Deltona Elementary SchoolGrades: PK-5Distance: 0.2 mi
- 4/10Fox Chapel Middle SchoolGrades: 6-8Distance: 3.7 mi
- 2/10Central High SchoolGrades: 9-12Distance: 9.1 mi
Schools provided by the listing agent
- Elementary: Deltona Elementary
- Middle: Fox Chapel Middle School
- High: Central High School
Source: Stellar MLS. This data may not be complete. We recommend contacting the local school district to confirm school assignments for this home.
Get a cash offer in 3 minutes
Find out how much your home could sell for in as little as 3 minutes with a no-obligation cash offer.
Estimated market value
$372,800
Get a cash offer in 3 minutes
Find out how much your home could sell for in as little as 3 minutes with a no-obligation cash offer.
Estimated market value
$372,800

