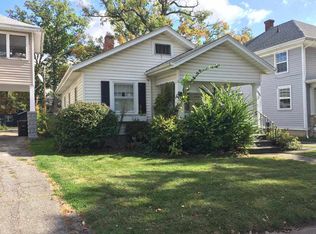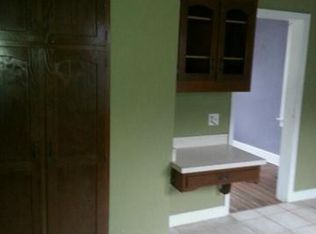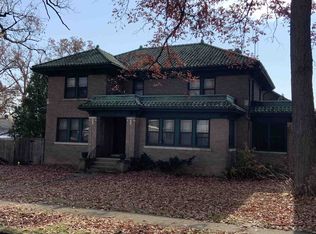Closed
$215,000
2012 Crescent Ave, Fort Wayne, IN 46805
4beds
1,755sqft
Single Family Residence
Built in 1926
6,534 Square Feet Lot
$227,900 Zestimate®
$--/sqft
$1,631 Estimated rent
Home value
$227,900
$217,000 - $239,000
$1,631/mo
Zestimate® history
Loading...
Owner options
Explore your selling options
What's special
This charming home has been fully renovated with great attention to detail! The home includes an impressive main floor with 9’ ceilings, large windows lending to elegant natural light, all new luxury vinyl-plank flooring throughout, original woodwork details, and formal dining room with original built-ins leading you to a gorgeous custom kitchen with stainless steel appliances, tiled backsplash, quartz countertops and custom cabinetry. The open wooden staircase leads you upstairs to 4 generous bedrooms and a full bathroom with all new fixtures and full tiled shower surround. Enjoy the inviting front porch and marvel at the unique drive through porte cochere leading you to the spacious backyard, ideal for hosting your next barbeque or enjoying a quiet evening with friends. You will appreciate this ideal location in downtown Fort Wayne’s Forest Park neighborhood, just two blocks from the beautiful Lakeside Park & Rose Garden and minutes from downtown restaurants and shopping.
Zillow last checked: 8 hours ago
Listing updated: October 18, 2023 at 04:22pm
Listed by:
Jordan Wildman Home:260-498-0384,
eXp Realty, LLC
Bought with:
Tanya Cole, RB20001604
CENTURY 21 Bradley Realty, Inc
Source: IRMLS,MLS#: 202327579
Facts & features
Interior
Bedrooms & bathrooms
- Bedrooms: 4
- Bathrooms: 2
- Full bathrooms: 1
- 1/2 bathrooms: 1
Bedroom 1
- Level: Upper
Bedroom 2
- Level: Upper
Dining room
- Level: Main
- Area: 180
- Dimensions: 15 x 12
Kitchen
- Level: Main
- Area: 180
- Dimensions: 15 x 12
Living room
- Level: Main
- Area: 300
- Dimensions: 20 x 15
Heating
- Natural Gas, Forced Air
Cooling
- Central Air
Appliances
- Included: Microwave, Refrigerator, Washer, Dryer-Gas, Gas Oven, Electric Water Heater
Features
- Ceiling-9+, Walk-In Closet(s), Natural Woodwork
- Flooring: Vinyl
- Windows: Window Treatments
- Basement: Unfinished
- Has fireplace: No
- Fireplace features: None
Interior area
- Total structure area: 2,499
- Total interior livable area: 1,755 sqft
- Finished area above ground: 1,755
- Finished area below ground: 0
Property
Parking
- Parking features: Asphalt, Concrete
- Has uncovered spaces: Yes
Features
- Levels: Two
- Stories: 2
- Patio & porch: Deck
- Fencing: None
Lot
- Size: 6,534 sqft
- Dimensions: 44X150
- Features: Level
Details
- Parcel number: 020736406003.000074
Construction
Type & style
- Home type: SingleFamily
- Property subtype: Single Family Residence
Materials
- Vinyl Siding
- Roof: Asphalt
Condition
- New construction: No
- Year built: 1926
Utilities & green energy
- Sewer: City
- Water: City, Fort Wayne City Utilities
Community & neighborhood
Location
- Region: Fort Wayne
- Subdivision: Forest Park
Other
Other facts
- Listing terms: Cash,Conventional,FHA,VA Loan
Price history
| Date | Event | Price |
|---|---|---|
| 10/13/2023 | Sold | $215,000+0% |
Source: | ||
| 10/13/2023 | Pending sale | $214,900 |
Source: | ||
| 9/8/2023 | Price change | $214,900-2.3% |
Source: | ||
| 8/16/2023 | Price change | $219,900-2.2% |
Source: | ||
| 8/9/2023 | Price change | $224,900-2.2% |
Source: | ||
Public tax history
| Year | Property taxes | Tax assessment |
|---|---|---|
| 2024 | $616 -68.8% | $226,600 +153.8% |
| 2023 | $1,971 +14.6% | $89,300 +1.8% |
| 2022 | $1,720 +42.4% | $87,700 +14.2% |
Find assessor info on the county website
Neighborhood: Northside
Nearby schools
GreatSchools rating
- 5/10Forest Park Elementary SchoolGrades: PK-5Distance: 0.1 mi
- 5/10Lakeside Middle SchoolGrades: 6-8Distance: 0.7 mi
- 2/10North Side High SchoolGrades: 9-12Distance: 0.7 mi
Schools provided by the listing agent
- Elementary: Forest Park
- Middle: Lakeside
- High: North Side
- District: Fort Wayne Community
Source: IRMLS. This data may not be complete. We recommend contacting the local school district to confirm school assignments for this home.

Get pre-qualified for a loan
At Zillow Home Loans, we can pre-qualify you in as little as 5 minutes with no impact to your credit score.An equal housing lender. NMLS #10287.
Sell for more on Zillow
Get a free Zillow Showcase℠ listing and you could sell for .
$227,900
2% more+ $4,558
With Zillow Showcase(estimated)
$232,458

