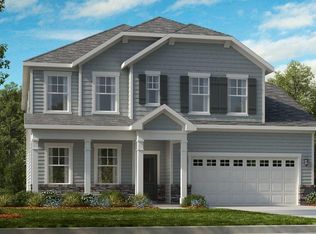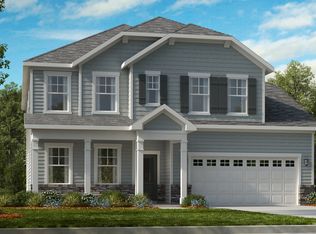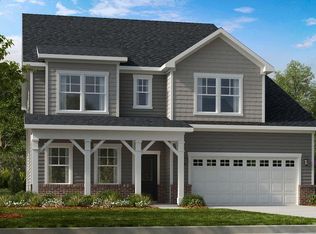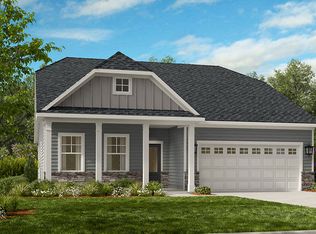Sold for $843,373 on 07/01/25
$843,373
2012 Clydner Dr, Apex, NC 27523
5beds
3,213sqft
Single Family Residence, Residential
Built in 2025
7,840.8 Square Feet Lot
$857,100 Zestimate®
$262/sqft
$-- Estimated rent
Home value
$857,100
$771,000 - $951,000
Not available
Zestimate® history
Loading...
Owner options
Explore your selling options
What's special
MLS#10071006 REPRESENTATIVE PHOTOS ADDED. New Construction - July Completion! The two-story Bedford plan is designed for flexibility and functionality, making it easy to adapt to your lifestyle. Step into the foyer, and you'll find a flex room and dining room before reaching the heart of the home. The open kitchen, casual dining area, and gathering room create a seamless space for everything from cozy get-togethers to lively social events, with the sunroom providing even more room to host. Conveniently located near the kitchen, the powder room and garage entry add practical touches. Upstairs, four bedrooms with walk-in closets, two baths, a loft, and a laundry room ensure everyone has their own space. The primary suite stands out with two walk-in closets, a dual-sink vanity, and a private water closet for added comfort. Structural options added include: sunroom, gourmet kitchen, double doors at flex room, tray ceilings, additional windows, additional bath upstairs.
Zillow last checked: 8 hours ago
Listing updated: October 28, 2025 at 12:43am
Listed by:
Laurie Martin 704-622-6555,
Taylor Morrison of Carolinas,,
Katrina Jenette Benson 919-441-1903,
Taylor Morrison of Carolinas,
Bought with:
Yoana Nin, 275013
The Prosperous Agency
Source: Doorify MLS,MLS#: 10071006
Facts & features
Interior
Bedrooms & bathrooms
- Bedrooms: 5
- Bathrooms: 5
- Full bathrooms: 4
- 1/2 bathrooms: 1
Heating
- Forced Air, Natural Gas
Cooling
- Central Air, Zoned
Appliances
- Included: Convection Oven, Dishwasher, Double Oven, Gas Cooktop, Gas Water Heater, Microwave, Oven
- Laundry: Upper Level
Features
- Kitchen Island, Quartz Counters, Tray Ceiling(s), Walk-In Closet(s)
- Flooring: Carpet, Laminate, Vinyl, Tile
- Windows: Screens
- Has fireplace: No
- Common walls with other units/homes: No Common Walls
Interior area
- Total structure area: 3,213
- Total interior livable area: 3,213 sqft
- Finished area above ground: 3,213
- Finished area below ground: 0
Property
Parking
- Total spaces: 4
- Parking features: Attached, Driveway, Garage, Garage Door Opener, Garage Faces Front
- Attached garage spaces: 2
- Uncovered spaces: 2
Features
- Levels: Two
- Stories: 2
- Patio & porch: Front Porch
- Exterior features: Rain Gutters
- Pool features: Community
- Fencing: None
- Has view: Yes
Lot
- Size: 7,840 sqft
- Features: Cul-De-Sac
Details
- Additional structures: None
- Parcel number: 146
- Special conditions: Standard
Construction
Type & style
- Home type: SingleFamily
- Architectural style: Craftsman
- Property subtype: Single Family Residence, Residential
Materials
- Board & Batten Siding, Fiber Cement, Stone
- Foundation: Slab
- Roof: Shingle
Condition
- New construction: Yes
- Year built: 2025
- Major remodel year: 2025
Details
- Builder name: Taylor Morrison
Utilities & green energy
- Sewer: Public Sewer
- Water: Public
- Utilities for property: Natural Gas Available, Sewer Available, Underground Utilities
Community & neighborhood
Community
- Community features: Playground, Pool, Tennis Court(s)
Location
- Region: Apex
- Subdivision: Young Farm
HOA & financial
HOA
- Has HOA: Yes
- HOA fee: $150 monthly
- Amenities included: Dog Park, Playground, Pool, Tennis Court(s)
- Services included: None
Price history
| Date | Event | Price |
|---|---|---|
| 7/1/2025 | Sold | $843,373-1.6%$262/sqft |
Source: | ||
| 1/19/2025 | Pending sale | $857,448$267/sqft |
Source: | ||
| 1/12/2025 | Listed for sale | $857,448$267/sqft |
Source: | ||
Public tax history
Tax history is unavailable.
Neighborhood: 27523
Nearby schools
GreatSchools rating
- 9/10North Chatham ElementaryGrades: PK-5Distance: 6.2 mi
- 4/10Margaret B. Pollard Middle SchoolGrades: 6-8Distance: 10.3 mi
- 8/10Northwood HighGrades: 9-12Distance: 13.6 mi
Schools provided by the listing agent
- Elementary: Chatham - N Chatham
- Middle: Chatham - Margaret B Pollard
- High: Chatham - Seaforth
Source: Doorify MLS. This data may not be complete. We recommend contacting the local school district to confirm school assignments for this home.
Get a cash offer in 3 minutes
Find out how much your home could sell for in as little as 3 minutes with a no-obligation cash offer.
Estimated market value
$857,100
Get a cash offer in 3 minutes
Find out how much your home could sell for in as little as 3 minutes with a no-obligation cash offer.
Estimated market value
$857,100



